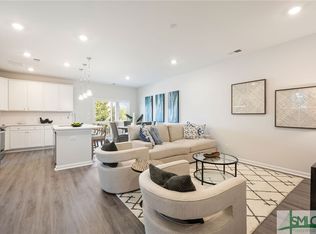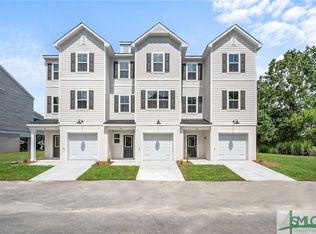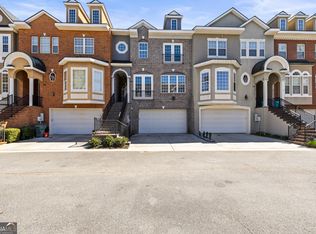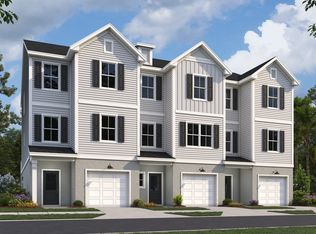Sold for $299,990 on 09/24/24
$299,990
42 Hidden Pointe Drive, Savannah, GA 31419
3beds
1,668sqft
Townhouse
Built in 2023
1,742.4 Square Feet Lot
$304,800 Zestimate®
$180/sqft
$2,135 Estimated rent
Home value
$304,800
$280,000 - $329,000
$2,135/mo
Zestimate® history
Loading...
Owner options
Explore your selling options
What's special
Move In Ready! Spanning 1,668 square feet, this captivating residence offers a harmonious blend of elegance and comfort. The townhome is thoughtfully designed across three stories to optimize space and functionality. The first floor features a convenient garage and a covered patio, providing a seamless transition between indoor and outdoor living. On the second floor, you'll discover a well-appointed study, a bathroom, a spacious great room, an inviting dining room, a modern kitchen, and a covered deck. Ascend to the third floor, where you'll find three bedrooms, including a large primary bedroom accompanied by an en-suite bathroom for added convenience and luxury. Additionally, there is a separate bathroom on the third floor to serve the other two bedrooms and guests. Completing the layout is the laundry, ensuring ease and practicality in everyday living. Don't miss the chance to embrace the allure of coastal living in the "Gwinnett" floor plan.
Zillow last checked: 8 hours ago
Listing updated: November 10, 2025 at 12:24pm
Listed by:
Dennis D. Whitworth 912-913-9036,
DFH Realty Georgia LLC
Bought with:
Susan T. Garrison, 383266
Realty One Group Inclusion
Source: Hive MLS,MLS#: 288654
Facts & features
Interior
Bedrooms & bathrooms
- Bedrooms: 3
- Bathrooms: 3
- Full bathrooms: 3
Primary bedroom
- Features: Sitting Area in Master
- Level: Upper
- Dimensions: 0 x 0
Bedroom 2
- Level: Upper
- Dimensions: 0 x 0
Bedroom 3
- Level: Upper
- Dimensions: 0 x 0
Primary bathroom
- Level: Upper
- Dimensions: 0 x 0
Bathroom 1
- Level: Main
- Dimensions: 0 x 0
Bathroom 2
- Level: Upper
- Dimensions: 0 x 0
Dining room
- Level: Main
- Dimensions: 0 x 0
Family room
- Level: Main
- Dimensions: 0 x 0
Kitchen
- Level: Main
- Dimensions: 0 x 0
Laundry
- Level: Upper
- Dimensions: 0 x 0
Study
- Level: Main
- Dimensions: 0 x 0
Heating
- Central, Electric
Cooling
- Central Air, Electric
Appliances
- Included: Dishwasher, Electric Water Heater, Disposal, Microwave, Oven, Range
- Laundry: Laundry Room, Upper Level, Washer Hookup, Dryer Hookup
Features
- Double Vanity, High Ceilings, Kitchen Island, Primary Suite, Pantry, Pull Down Attic Stairs, Recessed Lighting, Upper Level Primary, Vaulted Ceiling(s), Programmable Thermostat
- Common walls with other units/homes: 2+ Common Walls,No One Above,No One Below
Interior area
- Total interior livable area: 1,668 sqft
Property
Parking
- Total spaces: 2
- Parking features: Attached, Garage Door Opener, Off Street
- Garage spaces: 2
Features
- Patio & porch: Covered, Patio, Deck
- Exterior features: Deck
Lot
- Size: 1,742 sqft
- Features: Interior Lot
Details
- Parcel number: 2086202048
- Special conditions: Standard
Construction
Type & style
- Home type: Townhouse
- Architectural style: Traditional
- Property subtype: Townhouse
- Attached to another structure: Yes
Materials
- Vinyl Siding
- Foundation: Concrete Perimeter, Slab
Condition
- New Construction
- New construction: Yes
- Year built: 2023
Details
- Builder model: Gwinett
- Warranty included: Yes
Utilities & green energy
- Sewer: Public Sewer
- Water: Public
- Utilities for property: Cable Available, Underground Utilities
Community & neighborhood
Community
- Community features: Shopping, Street Lights, Sidewalks
Location
- Region: Savannah
- Subdivision: Hidden Pointe Townhomes
HOA & financial
HOA
- Has HOA: Yes
- HOA fee: $575 annually
- Association name: Hidden Pointe Community Association, Inc
Other
Other facts
- Listing agreement: Exclusive Right To Sell
- Listing terms: Cash,Conventional,FHA,VA Loan
- Road surface type: Asphalt, Paved
Price history
| Date | Event | Price |
|---|---|---|
| 9/24/2024 | Sold | $299,9900%$180/sqft |
Source: | ||
| 9/3/2024 | Pending sale | $299,992$180/sqft |
Source: | ||
| 8/16/2024 | Price change | $299,992-3.2%$180/sqft |
Source: | ||
| 7/26/2024 | Price change | $309,990-3.1%$186/sqft |
Source: | ||
| 7/24/2024 | Price change | $319,990-3%$192/sqft |
Source: | ||
Public tax history
| Year | Property taxes | Tax assessment |
|---|---|---|
| 2024 | $1,046 +160.3% | $36,000 +161.6% |
| 2023 | $402 +96.6% | $13,760 +96.6% |
| 2022 | $204 -5.3% | $7,000 |
Find assessor info on the county website
Neighborhood: The Village/Rio/Armstrong
Nearby schools
GreatSchools rating
- 4/10Windsor Forest Elementary SchoolGrades: PK-5Distance: 1.8 mi
- 3/10Southwest Middle SchoolGrades: 6-8Distance: 5.3 mi
- 3/10Windsor Forest High SchoolGrades: PK,9-12Distance: 1.4 mi
Schools provided by the listing agent
- Elementary: Windsor Forest
- Middle: Southwest
- High: Windsor Forest
Source: Hive MLS. This data may not be complete. We recommend contacting the local school district to confirm school assignments for this home.

Get pre-qualified for a loan
At Zillow Home Loans, we can pre-qualify you in as little as 5 minutes with no impact to your credit score.An equal housing lender. NMLS #10287.
Sell for more on Zillow
Get a free Zillow Showcase℠ listing and you could sell for .
$304,800
2% more+ $6,096
With Zillow Showcase(estimated)
$310,896


