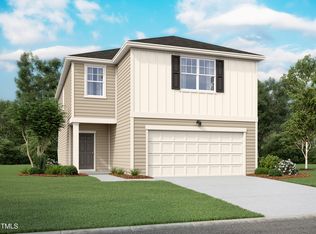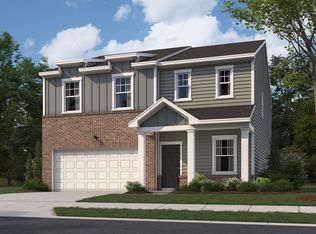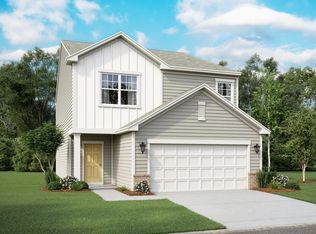Sold for $334,990
$334,990
42 Hidden Glen Ct, Angier, NC 27501
3beds
2,060sqft
Single Family Residence, Residential
Built in 2024
6,969.6 Square Feet Lot
$333,900 Zestimate®
$163/sqft
$1,866 Estimated rent
Home value
$333,900
$317,000 - $351,000
$1,866/mo
Zestimate® history
Loading...
Owner options
Explore your selling options
What's special
WELCOME to your brand new, move-in ready home! THIS BEAUTY OFFERS THREE SPACIOUS BEDROOMS + FIRST FLOOR FLEX SPACE+ LOFT UPSTAIRS. The first floor offers a flex space upon entering the home, a half bathroom, open kitchen leading into a casual dining area and family room for entertainment. First floor highlights: open floor concept, LVP floors in wet areas, white cabinetry in the kitchen with complimentary granite countertops, and a large island. Upstairs you will find the loft area, three bedrooms, and two full-sized bathrooms. In the primary suite you will be greeted with a spacious bedroom, walk-in closet, and a private bathroom. The primary bathroom features a walk-in shower and LVP flooring. This home sits within a beautiful, serene cul-de-sac in a community only minutes from downtown Angier and in close proximity to shopping and parks. It has easy access to highway I-40 making any commute seamless. Ready APRIL 2024.
Zillow last checked: 8 hours ago
Listing updated: October 28, 2025 at 12:10am
Listed by:
Tony Rogers 919-917-0090,
Starlight Homes NC LLC,
Michelle Schreiber,
Starlight Homes NC LLC
Bought with:
Hector M Vega, 256735
Keller Williams Realty
Source: Doorify MLS,MLS#: 10012211
Facts & features
Interior
Bedrooms & bathrooms
- Bedrooms: 3
- Bathrooms: 3
- Full bathrooms: 2
- 1/2 bathrooms: 1
Heating
- Electric, Other
Cooling
- Central Air, Electric
Features
- Flooring: Vinyl
Interior area
- Total structure area: 2,060
- Total interior livable area: 2,060 sqft
- Finished area above ground: 2,060
- Finished area below ground: 0
Property
Parking
- Total spaces: 4
- Parking features: Garage - Attached, Open
- Attached garage spaces: 2
- Uncovered spaces: 2
Features
- Levels: Two
- Stories: 2
- Has view: Yes
Lot
- Size: 6,969 sqft
Details
- Parcel number: 0684412140.000
- Special conditions: Standard
Construction
Type & style
- Home type: SingleFamily
- Architectural style: Traditional
- Property subtype: Single Family Residence, Residential
Materials
- Concrete, Vinyl Siding
- Foundation: Concrete, Slab
- Roof: Shingle
Condition
- New construction: Yes
- Year built: 2024
- Major remodel year: 2024
Details
- Builder name: Starlight Homes
Utilities & green energy
- Sewer: Public Sewer
- Water: Public
Community & neighborhood
Location
- Region: Angier
- Subdivision: Lynn Ridge
HOA & financial
HOA
- Has HOA: Yes
- HOA fee: $33 monthly
- Services included: Maintenance Grounds
Price history
| Date | Event | Price |
|---|---|---|
| 6/28/2024 | Sold | $334,990$163/sqft |
Source: | ||
| 6/5/2024 | Pending sale | $334,990$163/sqft |
Source: | ||
| 4/22/2024 | Price change | $334,990+1.5%$163/sqft |
Source: | ||
| 2/15/2024 | Listed for sale | $329,990$160/sqft |
Source: | ||
Public tax history
| Year | Property taxes | Tax assessment |
|---|---|---|
| 2025 | $3,613 +824.6% | $302,550 |
| 2024 | $391 +12.2% | $302,550 +904.1% |
| 2023 | $348 | $30,130 |
Find assessor info on the county website
Neighborhood: 27501
Nearby schools
GreatSchools rating
- 2/10Angier ElementaryGrades: PK,3-5Distance: 1.2 mi
- 2/10Harnett Central MiddleGrades: 6-8Distance: 5.1 mi
- 3/10Harnett Central HighGrades: 9-12Distance: 4.8 mi
Schools provided by the listing agent
- Elementary: Harnett - Angier
- Middle: Harnett - Harnett Central
- High: Harnett - Harnett Central
Source: Doorify MLS. This data may not be complete. We recommend contacting the local school district to confirm school assignments for this home.
Get a cash offer in 3 minutes
Find out how much your home could sell for in as little as 3 minutes with a no-obligation cash offer.
Estimated market value$333,900
Get a cash offer in 3 minutes
Find out how much your home could sell for in as little as 3 minutes with a no-obligation cash offer.
Estimated market value
$333,900


