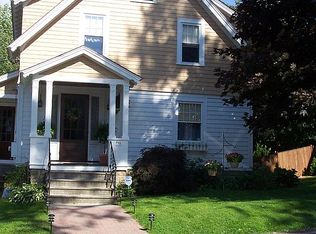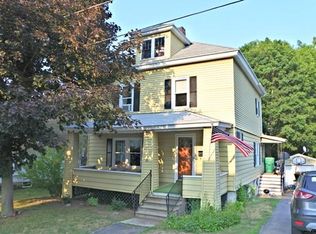Love a secluded lot, but want to live "in town"? This is your house! Beautiful steep sloaping wooded acre takes you down to the Nashua River. Great view of the river and High Bridge train trestle, where an old freighter chugs by occasionally. Charming turn-key colonial home has a bright, spacious, flowing floor plan! Welcoming front foyer leads to gorgeous, totally renovated kitchen with granite counters, stainless appliances, and tile back splash. New energy efficient natural gas heating and air conditioning system. Beautiful pine plank floors; large formal dining room with built in hutch; stained glass window; original woodwork, high ceilings, newly remodeled half bath and laundry on first floor. Upstairs has huge master bedroom, two good-sized bedrooms and a remodeled full bath and built-in linen closet. Walk-out, partially finished basement w/ lots of natural light, new sliding glass door and high ceiling, ready for finishing
This property is off market, which means it's not currently listed for sale or rent on Zillow. This may be different from what's available on other websites or public sources.

