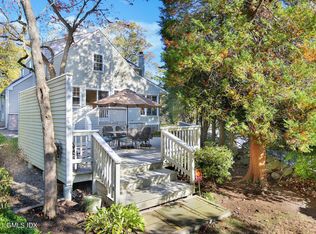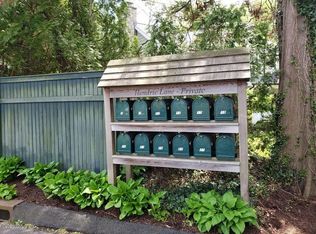Riverside rental in convenient location available May 17th! This 2015 home has a wonderful open floor plan with traditional design elements and high ceilings throughout. Other highlights include master suite with fireplace, three additional spacious bedrooms, huge finished lower level with enormous playroom, full bath and bonus room; deck, backyard, and attached garage. Amazing location within close distance to the train, schools and the village. Enjoy Riverside living at its best!
This property is off market, which means it's not currently listed for sale or rent on Zillow. This may be different from what's available on other websites or public sources.

