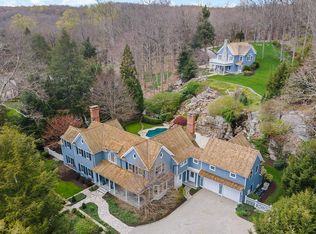Sold for $2,370,000
$2,370,000
42 Hemlock Ridge, Weston, CT 06883
5beds
6,813sqft
Single Family Residence
Built in 1991
2.03 Acres Lot
$2,839,900 Zestimate®
$348/sqft
$7,851 Estimated rent
Home value
$2,839,900
$2.61M - $3.12M
$7,851/mo
Zestimate® history
Loading...
Owner options
Explore your selling options
What's special
Exquisite colonial on coveted Hemlock Ridge cul-de-sac in lower Weston. Impeccably updated to the highest standards by current owners offering a lifestyle beyond compare. Stunning foyer is embraced by the warmth of sunlight and unparalleled millwork. Living room & formal dining room w/ French doors seamlessly lead to covered patio, outdoor kitchen and heated gunite pool – an entertainer's dream. WFH in the dedicated home office, unwind in the inviting family room w/ fpl. Kitchen and butler's pantry updated w/ every detail meticulously crafted, new custom island to gorgeous quartz countertops & Hemingway cabinetry. Ascend to second floor to discover a serene primary suite complete w/ sitting room, spa-like bath, walk-in closets for two. Enjoy tranquil views of the mature landscaping from this haven of relaxation. 3 additional en-suite bedrooms on this level, 5th bedroom suite over garage, ideal for nanny. Third floor finished playroom. Current owners left no stone unturned with too many improvements to fully list: new Marvin windows, generator, fully deer fenced, exquisite outdoor lighting, cedar roof, furnace, AC units, reconfigured/resurfaced pool, outdoor kitchen, gym/playroom. Enjoy walkability to Aspectuck Land Trust nature trails. Enjoy this vibrant neighborhood complete with Halloween block party. This property offers unrivaled privacy moments from the heart of Weston and is equally close to Westport/Fairfield/Norwalk and convenient to shopping, schools & beaches. Camera surveillance in use on exterior of property
Zillow last checked: 8 hours ago
Listing updated: January 16, 2025 at 01:22pm
Listed by:
Cindy Raney & Team,
Cindy Raney 203-257-8320,
Coldwell Banker Realty 203-227-8424
Bought with:
Genevieve Schettino, RES.0818085
Compass Connecticut, LLC
Co-Buyer Agent: Amanda Davenport
Compass Connecticut, LLC
Source: Smart MLS,MLS#: 170595289
Facts & features
Interior
Bedrooms & bathrooms
- Bedrooms: 5
- Bathrooms: 7
- Full bathrooms: 5
- 1/2 bathrooms: 2
Primary bedroom
- Features: High Ceilings, Built-in Features, Double-Sink, Full Bath, Walk-In Closet(s), Wall/Wall Carpet
- Level: Upper
Bedroom
- Features: Built-in Features, Full Bath, Walk-In Closet(s), Wall/Wall Carpet, Hardwood Floor
- Level: Upper
Bedroom
- Features: Full Bath, Wall/Wall Carpet, Hardwood Floor
- Level: Upper
Bedroom
- Features: Full Bath, Wall/Wall Carpet, Hardwood Floor
- Level: Upper
Bedroom
- Features: Full Bath, Wall/Wall Carpet
- Level: Upper
Bathroom
- Features: High Ceilings
- Level: Main
Bathroom
- Features: High Ceilings
- Level: Main
Dining room
- Features: High Ceilings, French Doors, Hardwood Floor
- Level: Main
Family room
- Features: Bay/Bow Window, High Ceilings, Built-in Features, Fireplace, Hardwood Floor
- Level: Main
Kitchen
- Features: Remodeled, High Ceilings, Breakfast Nook, Quartz Counters, Dining Area, Wet Bar
- Level: Main
Living room
- Features: High Ceilings, Fireplace, French Doors, Hardwood Floor
- Level: Main
Office
- Features: High Ceilings, Hardwood Floor
- Level: Main
Heating
- Forced Air, Oil
Cooling
- Central Air, Zoned
Appliances
- Included: Gas Cooktop, Oven, Microwave, Refrigerator, Dishwasher, Washer, Dryer, Wine Cooler, Water Heater
- Laundry: Main Level, Mud Room
Features
- Central Vacuum, Open Floorplan, Entrance Foyer, Sound System
- Doors: French Doors
- Basement: Full,Unfinished,Interior Entry,Hatchway Access,Storage Space
- Attic: Walk-up
- Number of fireplaces: 2
Interior area
- Total structure area: 6,813
- Total interior livable area: 6,813 sqft
- Finished area above ground: 6,813
Property
Parking
- Total spaces: 4
- Parking features: Attached, Detached, Garage Door Opener, Private, Asphalt
- Attached garage spaces: 4
- Has uncovered spaces: Yes
Features
- Patio & porch: Patio
- Exterior features: Outdoor Grill, Lighting, Underground Sprinkler
- Has private pool: Yes
- Pool features: In Ground, Heated, Gunite
- Fencing: Full
- Waterfront features: Beach Access
Lot
- Size: 2.03 Acres
- Features: Cul-De-Sac, Dry, Level, Landscaped
Details
- Parcel number: 404797
- Zoning: R
- Other equipment: Generator
Construction
Type & style
- Home type: SingleFamily
- Architectural style: Colonial
- Property subtype: Single Family Residence
Materials
- Shingle Siding, Wood Siding
- Foundation: Concrete Perimeter
- Roof: Wood
Condition
- New construction: No
- Year built: 1991
Utilities & green energy
- Sewer: Septic Tank
- Water: Well
Community & neighborhood
Security
- Security features: Security System
Community
- Community features: Golf, Lake, Library, Paddle Tennis, Park, Stables/Riding, Tennis Court(s)
Location
- Region: Weston
- Subdivision: Lower Weston
Price history
| Date | Event | Price |
|---|---|---|
| 1/22/2024 | Sold | $2,370,000-5%$348/sqft |
Source: | ||
| 11/10/2023 | Pending sale | $2,495,000$366/sqft |
Source: | ||
| 9/13/2023 | Listed for sale | $2,495,000+6.2%$366/sqft |
Source: | ||
| 5/10/2007 | Sold | $2,350,000$345/sqft |
Source: | ||
Public tax history
| Year | Property taxes | Tax assessment |
|---|---|---|
| 2025 | $41,338 +1.8% | $1,729,630 |
| 2024 | $40,594 +6.1% | $1,729,630 +49.4% |
| 2023 | $38,273 +0.3% | $1,157,680 |
Find assessor info on the county website
Neighborhood: 06883
Nearby schools
GreatSchools rating
- 9/10Weston Intermediate SchoolGrades: 3-5Distance: 2.4 mi
- 8/10Weston Middle SchoolGrades: 6-8Distance: 2.2 mi
- 10/10Weston High SchoolGrades: 9-12Distance: 2.3 mi
Schools provided by the listing agent
- Elementary: Hurlbutt
- Middle: Weston
- High: Weston
Source: Smart MLS. This data may not be complete. We recommend contacting the local school district to confirm school assignments for this home.
Sell with ease on Zillow
Get a Zillow Showcase℠ listing at no additional cost and you could sell for —faster.
$2,839,900
2% more+$56,798
With Zillow Showcase(estimated)$2,896,698

