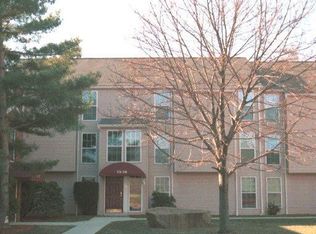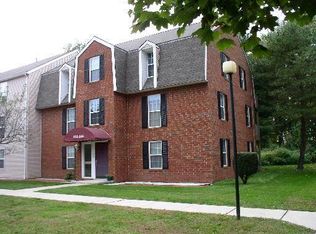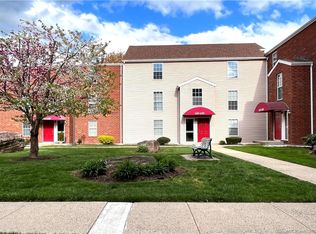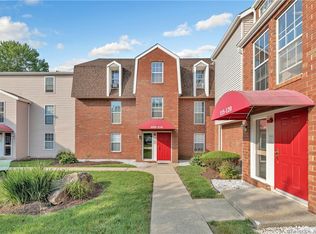END YOUR SEARCH, MAKE YOUR OFFER AND SETTLE INTO YOUR SPACIOUS, WELL MAINTAINED, 2 BEDROOM HEATHER RIDGE CONDO FEATURING OPEN LIVING AREA WITH DINING AREA, EAT IN KITCHEN, GENEROUS SIZED BEDROOMS, PRIVATE BALCONY/DECK PLUS UTILITY/STORAGE ROOM. OWN FOR LESS THAN RENT WITH LOW PROPERTY TAXES AND AFFORDABLE COMMON CHARGES INCLUDING ON SITE LAUNDRY ROOM, IN GROUND POOL, WATER AND SEWER, MAINTENANCE, LANDSCAPING, RENOVATED COMMON AREAS AND HALLWAYS ALONG WITH EXTRA PARKING FOR OWNERS AND GUESTS. CONVENIENTLY LOCATED CLOSE TO SCHOOLS, SHOPPING, RESTAURANTS, GOLF AND REC FACILITIES ALL MINUTES TO RT 8, RT 15 MERRITT PWKY AND RT 25/I-95 CONNECTOR.
This property is off market, which means it's not currently listed for sale or rent on Zillow. This may be different from what's available on other websites or public sources.



