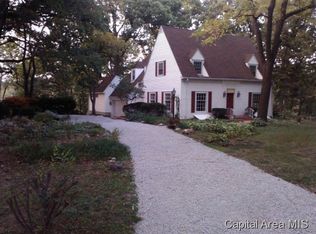Sold for $547,500
$547,500
42 Hazel Dell Ln, Springfield, IL 62712
4beds
4,007sqft
Single Family Residence, Residential
Built in 1941
-- sqft lot
$643,000 Zestimate®
$137/sqft
$3,523 Estimated rent
Home value
$643,000
$598,000 - $694,000
$3,523/mo
Zestimate® history
Loading...
Owner options
Explore your selling options
What's special
Are you looking for that charming Lake Cottage with tons of character that also provides all the updates & living space for entertaining and family gatherings? This is the Lake Springfield home for you! Distinctive Cape Cod styling and colors, starting with the front porch for a spacious entrance and gathering spot. The current owners have made many improvements including new siding, new windows, gutters, new detached garage, new paint throughout the house, new carpeting on 2nd floor, and lots of landscaping upgrades. Spacious dream gourmet kitchen with 2 islands for multiple cooks, Sub Zero refrigerator & freezer 2 drawers each (cabinet style), Full refrigerator w/ freezer, Wolf gas range, double wall oven & warming drawer, 2 sinks - one farm style & one copper, trash compactor, & a beautiful view of the Lake. Beautiful painted cabinets, granite countertops, & tile flooring. Dining area has lots of room for entertaining family & friends. The cozy breakfast room is the perfect place to enjoy the start of your day.You will love the family room with beamed vaulted ceiling, lots of built-ins, fireplace, and the perfect spot for relaxing & enjoying your view. The primary suite features lots of light, walk-in closet, bathroom with separate vanities, whirlpool tub & separate shower. 2 guest bedrooms with lots of closet space. Outside enjoy the huge deck, cozy covered side deck, boat house & dock. Great location on Lake Springfield with easy access to downtown, LLCC & UIS.
Zillow last checked: 8 hours ago
Listing updated: March 22, 2024 at 01:01pm
Listed by:
Rebecca L Hendricks Pref:217-725-8455,
The Real Estate Group, Inc.
Bought with:
Dominic M Casey, 471022924
RE/MAX Results Plus
Source: RMLS Alliance,MLS#: CA1026593 Originating MLS: Capital Area Association of Realtors
Originating MLS: Capital Area Association of Realtors

Facts & features
Interior
Bedrooms & bathrooms
- Bedrooms: 4
- Bathrooms: 4
- Full bathrooms: 3
- 1/2 bathrooms: 1
Bedroom 1
- Level: Upper
- Dimensions: 16ft 5in x 17ft 6in
Bedroom 2
- Level: Upper
- Dimensions: 14ft 8in x 14ft 0in
Bedroom 3
- Level: Upper
- Dimensions: 11ft 7in x 14ft 1in
Bedroom 4
- Level: Basement
- Dimensions: 11ft 5in x 16ft 8in
Other
- Level: Main
- Dimensions: 16ft 5in x 17ft 6in
Other
- Level: Main
- Dimensions: 12ft 6in x 13ft 0in
Other
- Area: 783
Family room
- Level: Main
- Dimensions: 21ft 2in x 24ft 2in
Kitchen
- Level: Main
- Dimensions: 14ft 1in x 22ft 3in
Living room
- Level: Main
- Dimensions: 12ft 8in x 22ft 1in
Main level
- Area: 2098
Upper level
- Area: 1126
Heating
- Forced Air
Cooling
- Zoned, Central Air
Appliances
- Included: Dishwasher, Disposal, Microwave, Other, Range, Refrigerator, Trash Compactor
Features
- Ceiling Fan(s), Vaulted Ceiling(s), Solid Surface Counter
- Windows: Replacement Windows
- Basement: Partially Finished
- Number of fireplaces: 3
- Fireplace features: Electric, Family Room, Insert, Living Room
Interior area
- Total structure area: 3,224
- Total interior livable area: 4,007 sqft
Property
Parking
- Total spaces: 1
- Parking features: Detached
- Garage spaces: 1
Features
- Levels: Two
- Patio & porch: Deck, Patio, Porch
- Exterior features: Dock, Boat Lift
- Spa features: Bath
- Has view: Yes
- View description: Lake
- Has water view: Yes
- Water view: Lake
- Waterfront features: Pond/Lake
- Frontage length: Water Frontage: 130
Lot
- Dimensions: 73.2 x 187.5 x 34.4 x 107.4 x 247
- Features: Dead End Street, Sloped
Details
- Parcel number: 2214.0477014
Construction
Type & style
- Home type: SingleFamily
- Property subtype: Single Family Residence, Residential
Materials
- Frame, Vinyl Siding
- Foundation: Block
- Roof: Shingle
Condition
- New construction: No
- Year built: 1941
Utilities & green energy
- Sewer: Public Sewer
- Water: Public
Community & neighborhood
Location
- Region: Springfield
- Subdivision: Lake Springfield
Price history
| Date | Event | Price |
|---|---|---|
| 3/18/2024 | Sold | $547,500-3.9%$137/sqft |
Source: | ||
| 3/1/2024 | Contingent | $569,900$142/sqft |
Source: | ||
| 2/8/2024 | Price change | $569,900-1.7%$142/sqft |
Source: | ||
| 12/28/2023 | Price change | $579,900-0.9%$145/sqft |
Source: | ||
| 11/28/2023 | Price change | $585,000-2.1%$146/sqft |
Source: | ||
Public tax history
| Year | Property taxes | Tax assessment |
|---|---|---|
| 2024 | $16,885 +24.4% | $207,020 +29.8% |
| 2023 | $13,573 +4.2% | $159,517 +5.4% |
| 2022 | $13,022 +1% | $151,316 +1.4% |
Find assessor info on the county website
Neighborhood: 62712
Nearby schools
GreatSchools rating
- 6/10Hazel Dell Elementary SchoolGrades: K-5Distance: 0.1 mi
- 2/10Jefferson Middle SchoolGrades: 6-8Distance: 1.6 mi
- 2/10Springfield Southeast High SchoolGrades: 9-12Distance: 2.4 mi
Schools provided by the listing agent
- Elementary: Hazel Dell
- Middle: Jefferson
- High: Springfield
Source: RMLS Alliance. This data may not be complete. We recommend contacting the local school district to confirm school assignments for this home.
Get pre-qualified for a loan
At Zillow Home Loans, we can pre-qualify you in as little as 5 minutes with no impact to your credit score.An equal housing lender. NMLS #10287.
