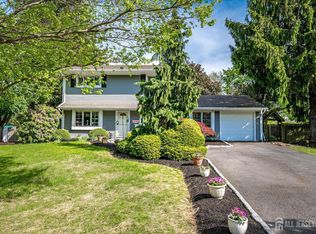Sold for $667,000 on 09/13/24
$667,000
42 Hastings Rd, Kendall Park, NJ 08824
4beds
1,800sqft
Single Family Residence
Built in 1960
0.34 Acres Lot
$700,300 Zestimate®
$371/sqft
$3,312 Estimated rent
Home value
$700,300
$630,000 - $777,000
$3,312/mo
Zestimate® history
Loading...
Owner options
Explore your selling options
What's special
*Highest And Best By June 19, 2024 Before 05:00PM* Welcome to your dream home! Meticulously maintained and thoughtfully updated, this charming 4-bedroom, 3-full bathroom colonial is nestled in the highly sought-after Kendall Park community of South Brunswick Township. Offering a perfect blend of comfort, style, and convenience. Step inside to discover a renovated kitchen, spacious living and cozy family room, providing ample space for the whole family to enjoy. This home also features EV Charger, almost new roof & siding, 5-year-old air conditioner, and convenient 1-car garage. The modern kitchen boasts stainless steel appliances, adding a touch of elegance to your culinary endeavors. Don't miss this exceptional opportunity to own your dream home in a vibrant urban retreat. Experience the best of both worlds, with the excitement of a bustling city and the tranquility of a serene neighborhood. This home is also closer to houses of worship, a NYC bus stop, shopping centers, dining options, and recreational amenities. Additionally, it falls within the highly acclaimed Blue Ribbon Schools of South Brunswick.
Zillow last checked: 8 hours ago
Listing updated: September 15, 2024 at 06:20am
Listed by:
HAROON M. ALAVI,
NATIONWIDE HOMES REALTY LLC 732-484-2890
Source: All Jersey MLS,MLS#: 2413314R
Facts & features
Interior
Bedrooms & bathrooms
- Bedrooms: 4
- Bathrooms: 3
- Full bathrooms: 3
Primary bedroom
- Features: Full Bath, Walk-In Closet(s)
Bathroom
- Features: Tub Shower
Dining room
- Features: Formal Dining Room
Kitchen
- Features: Granite/Corian Countertops, Kitchen Island, Eat-in Kitchen, Separate Dining Area
Basement
- Area: 0
Heating
- Forced Air
Cooling
- Central Air, Exhaust Fan
Appliances
- Included: Dishwasher, Disposal, Dryer, Gas Range/Oven, Exhaust Fan, Microwave, Refrigerator, Trash Compactor, Oven, Washer, Gas Water Heater
Features
- 1 Bedroom, Kitchen, Living Room, Bath Full, Storage, Dining Room, Family Room, 3 Bedrooms, Bath Main, None
- Flooring: Carpet, Ceramic Tile, Laminate, Wood
- Has basement: No
- Number of fireplaces: 1
- Fireplace features: Wood Burning
Interior area
- Total structure area: 1,800
- Total interior livable area: 1,800 sqft
Property
Parking
- Total spaces: 1
- Parking features: 2 Car Width, 2 Cars Deep, Asphalt, Garage, Attached
- Attached garage spaces: 1
- Has uncovered spaces: Yes
Features
- Levels: Two
- Stories: 2
- Patio & porch: Deck
- Exterior features: Deck
Lot
- Size: 0.34 Acres
- Dimensions: 139.00 x 107.00
- Features: Near Shopping, Near Public Transit
Details
- Parcel number: 2100346000000027
- Zoning: R-3
Construction
Type & style
- Home type: SingleFamily
- Architectural style: Colonial
- Property subtype: Single Family Residence
Materials
- Roof: Asphalt
Condition
- Year built: 1960
Utilities & green energy
- Electric: 200 Amp(s)
- Gas: Natural Gas
- Sewer: Public Sewer
- Water: Public
- Utilities for property: Electricity Connected, Natural Gas Connected
Community & neighborhood
Location
- Region: Kendall Park
HOA & financial
HOA
- Services included: Snow Removal, Trash
Other
Other facts
- Ownership: Fee Simple
Price history
| Date | Event | Price |
|---|---|---|
| 9/13/2024 | Sold | $667,000+6.7%$371/sqft |
Source: | ||
| 8/1/2024 | Contingent | $625,000$347/sqft |
Source: | ||
| 6/14/2024 | Listed for sale | $625,000+98.4%$347/sqft |
Source: | ||
| 1/4/2010 | Sold | $315,000$175/sqft |
Source: Public Record Report a problem | ||
Public tax history
| Year | Property taxes | Tax assessment |
|---|---|---|
| 2025 | $8,652 +1.5% | $161,500 +1.5% |
| 2024 | $8,523 +6.6% | $159,100 +2.8% |
| 2023 | $7,995 +3.1% | $154,800 |
Find assessor info on the county website
Neighborhood: 08824
Nearby schools
GreatSchools rating
- 8/10Constable Elementary SchoolGrades: K-5Distance: 0.5 mi
- 8/10Crossroads NorthGrades: 6-8Distance: 3.4 mi
- 7/10South Brunswick High SchoolGrades: 9-12Distance: 3.2 mi
Get a cash offer in 3 minutes
Find out how much your home could sell for in as little as 3 minutes with a no-obligation cash offer.
Estimated market value
$700,300
Get a cash offer in 3 minutes
Find out how much your home could sell for in as little as 3 minutes with a no-obligation cash offer.
Estimated market value
$700,300
