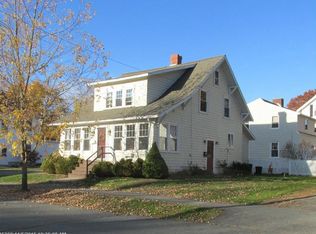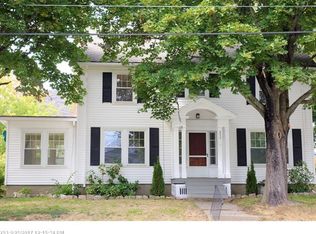Step inside this amazing home and prepare to be wowed! Exceptionally well maintained and updated 3 bedroom 2.5 bath 1,859 sqft Colonial style home located in one of Bangor's sought after neighborhoods. Beautiful hardwood floors throughout the main living areas with tile in the kitchen and baths. The first floor has a wonderful flow. The kitchen has granite counters and newly tiled floor. The dining room, living room, den and bathroom are all spacious and filled with natural light. The front porch has been converted to living space with the original doors available to be reinstalled if the new owner chooses to do so. The second floor consists of three large bedrooms with a common bath. The third floor has a semi finished attic space that is currently used as a workout area. Access is a little confined but could be opened up with the addition of a dormer. The attic could also be finished for additional living space if desired. The basement has a half bath and family room that is a perfect secluded oasis when you want to kick back and relax away from it all! Step outside and enjoy the private fenced in back yard. A deck on the east side of the house is a perfect place to sit and enjoy your morning coffee or tea as the sun rises over Bangor. The property has a paved driveway and newer garage that will fit two smaller sized vehicles. This home is move in ready! Call today to schedule your own private showing. This could definitely be your Next Home! Sauna does not convey with sale.
This property is off market, which means it's not currently listed for sale or rent on Zillow. This may be different from what's available on other websites or public sources.


