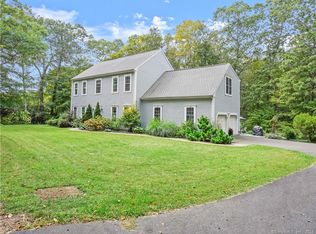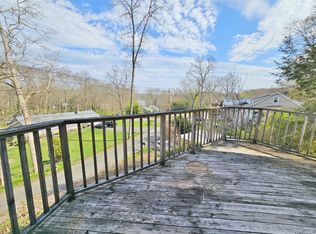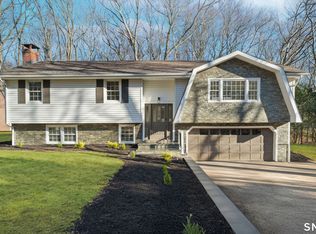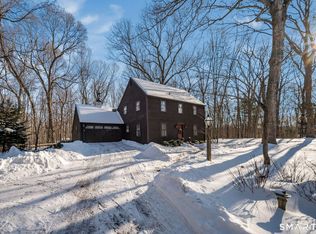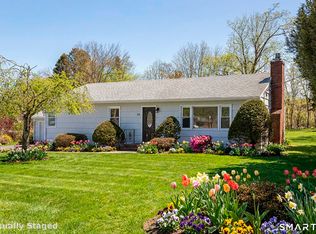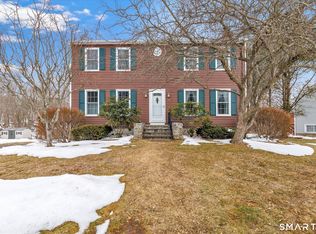Sun-filled 3-bedroom, 3-full bath residence in Guilford's sought-after West Lake community, designed for exceptional indoor-outdoor living. Surrounded by five distinct decks and featuring two outdoor / 2 indoor fireplaces, the home offers multiple outdoor settings for dining, entertaining, and quiet retreat. Generous windows and skylights fill the interior with natural light, highlighting a well-appointed gourmet kitchen and comfortable living spaces that connect seamlessly to the outdoors. Residents enjoy private access to spring-fed West Lake, ideal for paddleboarding, kayaking, swimming, and sailing. The home has been thoughtfully maintained with over $90,000 in capital improvements, including renovated bathrooms, high-efficiency HVAC with a new condenser, upgraded insulation, and a newer roof (approximately 5 years old), along with additional system and infrastructure updates. Privately set on a quiet residential road, yet minutes to Guilford Green, shoreline beaches, and dining, 42 Harrison Road is equally suited as a full-time residence or weekend retreat, approximately 2 hours from New York City and 2.5 hours from Boston. Recent improvements were completed to enhance ease of mobility and support comfortable single-level living. Exterior steps were removed and replaced with a professionally designed, landscaped entry ramp connecting the driveway to the front entrance. The main level offers an open layout that allows for easy movement between rooms without narrow interior hallways. Both main-level bathrooms were renovated with accessibility in mind and feature approximately 3-foot-wide doorways, generous turning space, low-threshold shower entries with integrated grab bars, and reinforced wall blocking to allow for additional grab bar installation if desired. These thoughtful features provide added flexibility for guests, multi-generational living, or buyers seeking enhanced accessibility and long-term convenience. Owner-occupied home with improvements thoughtfully designed and executed by the current owner, an architect, for personal use-not a renovation-for-resale. Accessibility and universal design features were incorporated to enhance comfort, flow, and long-term livability
Accepting backups
$558,000
42 Harrison Road, Guilford, CT 06437
3beds
1,800sqft
Est.:
Single Family Residence
Built in 1953
0.49 Acres Lot
$-- Zestimate®
$310/sqft
$10/mo HOA
What's special
- 18 days |
- 10,327 |
- 527 |
Likely to sell faster than
Zillow last checked: 8 hours ago
Listing updated: February 18, 2026 at 07:26am
Listed by:
Patsy A. Metcalf (949)629-1280,
Compass Connecticut, LLC 203-293-9715
Source: Smart MLS,MLS#: 24152050
Facts & features
Interior
Bedrooms & bathrooms
- Bedrooms: 3
- Bathrooms: 3
- Full bathrooms: 3
Primary bedroom
- Features: Balcony/Deck, Full Bath, Sliders, Hardwood Floor
- Level: Main
- Area: 391 Square Feet
- Dimensions: 17 x 23
Bedroom
- Features: Balcony/Deck, Sliders, Hardwood Floor
- Level: Main
- Area: 391 Square Feet
- Dimensions: 17 x 23
Bedroom
- Features: Skylight, High Ceilings, Balcony/Deck, Hardwood Floor
- Level: Upper
- Area: 210 Square Feet
- Dimensions: 14 x 15
Great room
- Features: Bay/Bow Window, High Ceilings, Patio/Terrace, Sliders, Hardwood Floor
- Level: Main
- Area: 217.76 Square Feet
- Dimensions: 19.6 x 11.11
Kitchen
- Features: Remodeled, Built-in Features, Corian Counters, Hardwood Floor
- Level: Main
- Area: 350 Square Feet
- Dimensions: 14 x 25
Heating
- Forced Air, Gas In Street
Cooling
- Ceiling Fan(s), Central Air, Zoned
Appliances
- Included: Gas Cooktop, Oven, Microwave, Refrigerator, Subzero, Dishwasher, Wine Cooler, Gas Water Heater, Water Heater
- Laundry: Lower Level
Features
- Open Floorplan
- Basement: Full,Heated,Garage Access,Cooled,Partially Finished
- Attic: None
- Number of fireplaces: 2
Interior area
- Total structure area: 1,800
- Total interior livable area: 1,800 sqft
- Finished area above ground: 1,800
Property
Parking
- Total spaces: 1
- Parking features: Attached
- Attached garage spaces: 1
Accessibility
- Accessibility features: 32" Minimum Door Widths, Accessible Bath, Bath Grab Bars, Accessible Hallway(s), Multiple Entries/Exits, Accessible Approach with Ramp
Features
- Patio & porch: Deck, Covered
- Exterior features: Balcony, Rain Gutters
Lot
- Size: 0.49 Acres
- Features: Few Trees, Borders Open Space
Details
- Additional structures: Shed(s)
- Parcel number: 1119117
- Zoning: R-5
- Other equipment: Generator
Construction
Type & style
- Home type: SingleFamily
- Architectural style: Ranch
- Property subtype: Single Family Residence
Materials
- Shingle Siding, Wood Siding
- Foundation: Concrete Perimeter
- Roof: Asphalt
Condition
- New construction: No
- Year built: 1953
Utilities & green energy
- Sewer: Septic Tank
- Water: Well
- Utilities for property: Cable Available
Green energy
- Green verification: Home Energy Score
- Energy efficient items: Insulation
Community & HOA
Community
- Features: Golf, Health Club, Lake, Library, Medical Facilities, Park
HOA
- Has HOA: Yes
- Amenities included: Playground, Lake/Beach Access
- HOA fee: $125 annually
Location
- Region: Guilford
Financial & listing details
- Price per square foot: $310/sqft
- Tax assessed value: $261,240
- Annual tax amount: $7,223
- Date on market: 2/5/2026
Estimated market value
Not available
Estimated sales range
Not available
Not available
Price history
Price history
| Date | Event | Price |
|---|---|---|
| 2/13/2026 | Listed for sale | $558,000+18.7%$310/sqft |
Source: | ||
| 7/6/2023 | Sold | $470,000+10.6%$261/sqft |
Source: | ||
| 5/4/2023 | Contingent | $425,000$236/sqft |
Source: | ||
| 4/30/2023 | Listed for sale | $425,000+34.9%$236/sqft |
Source: | ||
| 5/6/2003 | Sold | $315,000+250%$175/sqft |
Source: Public Record Report a problem | ||
| 1/13/2003 | Sold | $90,000-54.3%$50/sqft |
Source: Public Record Report a problem | ||
| 1/20/1989 | Sold | $197,000$109/sqft |
Source: Public Record Report a problem | ||
Public tax history
Public tax history
| Year | Property taxes | Tax assessment |
|---|---|---|
| 2025 | $7,223 +2.8% | $261,240 -1.1% |
| 2024 | $7,024 +6.7% | $264,250 +3.9% |
| 2023 | $6,580 +9.8% | $254,240 +41% |
| 2022 | $5,994 +1.9% | $180,270 |
| 2021 | $5,880 +0.9% | $180,270 |
| 2020 | $5,825 +0.9% | $180,270 |
| 2019 | $5,774 +2.4% | $180,270 |
| 2018 | $5,639 -5.4% | $180,270 -11.2% |
| 2017 | $5,958 +2.4% | $202,930 |
| 2016 | $5,818 | $202,930 |
Find assessor info on the county website
BuyAbility℠ payment
Est. payment
$3,676/mo
Principal & interest
$2676
Property taxes
$990
HOA Fees
$10
Climate risks
Neighborhood: 06437
Nearby schools
GreatSchools rating
- 8/10A. Baldwin Middle SchoolGrades: 5-6Distance: 1 mi
- 8/10E. C. Adams Middle SchoolGrades: 7-8Distance: 4.4 mi
- 9/10Guilford High SchoolGrades: 9-12Distance: 2.4 mi
Schools provided by the listing agent
- High: Guilford
Source: Smart MLS. This data may not be complete. We recommend contacting the local school district to confirm school assignments for this home.
