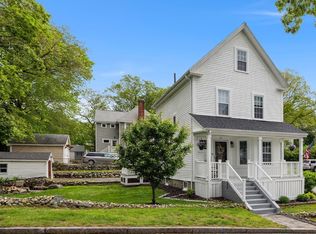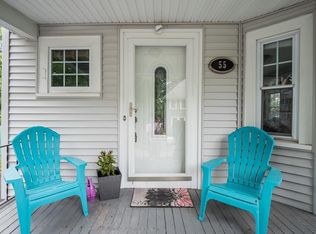Sold for $950,000 on 04/02/24
$950,000
42 Harrison Ave, Wakefield, MA 01880
3beds
1,998sqft
Single Family Residence
Built in 1880
5,998 Square Feet Lot
$982,300 Zestimate®
$475/sqft
$3,707 Estimated rent
Home value
$982,300
$923,000 - $1.05M
$3,707/mo
Zestimate® history
Loading...
Owner options
Explore your selling options
What's special
**OPEN HOUSE SAT 11-1 & SUN 11-1** Welcome to 42 Harrison Ave - Like BRAND New Construction 3-4 bedroom 2.5 bath ~ totally renovated! This home features a spacious open concept floor plan & tons of natural light. NEW windows, vinyl siding, spray foam insulation, plumbing & high efficiency 2 zone central ac/heating system! Brand new Electrical with 200 amp service. Designer kitchen w/ pantry, shaker cabinets, quartz countertop & built in microwave. Rear entry mudroom with built in bench seating and tile floor! Washer and dryer hookup in first floor in half bathroom. First floor dinning room kitchen combo great for entertaining! The second floor features 3 bedrooms all with gleaming hardwood floors & spacious closets! Primary suite w/ private bath. Walk up attic great for a play room or 4th bedroom! On Demand Navien gas hot water heater & Brand new front porch with composite Trex decking. Walking distance to Greenwood School, MBTA commuter rail & local eateries. This one will sell FAST!
Zillow last checked: 8 hours ago
Listing updated: April 03, 2024 at 07:23pm
Listed by:
James Gattuso 978-604-2491,
Mayflower Realty Group 978-604-2491,
James Gattuso 978-604-2491
Bought with:
Laurie Hunt
North Star RE Agents, LLC
Source: MLS PIN,MLS#: 73209626
Facts & features
Interior
Bedrooms & bathrooms
- Bedrooms: 3
- Bathrooms: 3
- Full bathrooms: 2
- 1/2 bathrooms: 1
Primary bedroom
- Features: Bathroom - Full, Flooring - Hardwood, Cable Hookup
- Level: Second
Bedroom 2
- Features: Flooring - Hardwood, Cable Hookup
- Level: Second
Bedroom 3
- Features: Flooring - Hardwood, Cable Hookup
- Level: Second
Primary bathroom
- Features: Yes
Bathroom 1
- Features: Bathroom - Half, Flooring - Stone/Ceramic Tile, Dryer Hookup - Electric
- Level: First
Bathroom 2
- Features: Bathroom - Full, Bathroom - Tiled With Tub, Flooring - Stone/Ceramic Tile, Countertops - Stone/Granite/Solid
- Level: Second
Bathroom 3
- Features: Bathroom - Full, Bathroom - Tiled With Shower Stall, Flooring - Stone/Ceramic Tile, Countertops - Stone/Granite/Solid
- Level: Second
Dining room
- Features: Flooring - Hardwood, Recessed Lighting
- Level: First
Kitchen
- Features: Flooring - Hardwood, Pantry, Countertops - Stone/Granite/Solid, Countertops - Upgraded, Kitchen Island, Recessed Lighting, Remodeled, Stainless Steel Appliances, Gas Stove
- Level: First
Living room
- Features: Flooring - Hardwood, Cable Hookup, Recessed Lighting
- Level: First
Heating
- Forced Air, Natural Gas
Cooling
- Central Air
Appliances
- Laundry: Flooring - Stone/Ceramic Tile, First Floor
Features
- Recessed Lighting, Game Room
- Flooring: Hardwood, Flooring - Wall to Wall Carpet
- Windows: Insulated Windows
- Basement: Full,Unfinished
- Has fireplace: No
Interior area
- Total structure area: 1,998
- Total interior livable area: 1,998 sqft
Property
Parking
- Total spaces: 4
- Parking features: Detached, Paved Drive, Off Street
- Garage spaces: 1
- Uncovered spaces: 3
Features
- Patio & porch: Deck - Composite, Patio
- Exterior features: Deck - Composite, Patio
Lot
- Size: 5,998 sqft
- Features: Corner Lot, Wooded, Sloped
Details
- Parcel number: 822246
- Zoning: SR
Construction
Type & style
- Home type: SingleFamily
- Architectural style: Colonial
- Property subtype: Single Family Residence
Materials
- Foundation: Stone
- Roof: Shingle
Condition
- Year built: 1880
Utilities & green energy
- Electric: Circuit Breakers, 200+ Amp Service
- Sewer: Public Sewer
- Water: Public
- Utilities for property: for Gas Range
Community & neighborhood
Community
- Community features: Public Transportation, Walk/Jog Trails
Location
- Region: Wakefield
Other
Other facts
- Road surface type: Paved
Price history
| Date | Event | Price |
|---|---|---|
| 4/2/2024 | Sold | $950,000+5.6%$475/sqft |
Source: MLS PIN #73209626 | ||
| 3/13/2024 | Contingent | $899,900$450/sqft |
Source: MLS PIN #73209626 | ||
| 3/11/2024 | Listed for sale | $899,900+78.2%$450/sqft |
Source: MLS PIN #73209626 | ||
| 9/15/2023 | Sold | $505,000-12.9%$253/sqft |
Source: Public Record | ||
| 5/11/2023 | Listed for sale | $580,000$290/sqft |
Source: MLS PIN #72975192 | ||
Public tax history
| Year | Property taxes | Tax assessment |
|---|---|---|
| 2025 | $9,301 +27.7% | $819,500 +26.5% |
| 2024 | $7,286 +5.1% | $647,600 +9.6% |
| 2023 | $6,930 +4.5% | $590,800 +9.8% |
Find assessor info on the county website
Neighborhood: Greenwood
Nearby schools
GreatSchools rating
- 7/10Greenwood Elementary SchoolGrades: K-4Distance: 0.3 mi
- 7/10Galvin Middle SchoolGrades: 5-8Distance: 1.6 mi
- 8/10Wakefield Memorial High SchoolGrades: 9-12Distance: 2.8 mi
Get a cash offer in 3 minutes
Find out how much your home could sell for in as little as 3 minutes with a no-obligation cash offer.
Estimated market value
$982,300
Get a cash offer in 3 minutes
Find out how much your home could sell for in as little as 3 minutes with a no-obligation cash offer.
Estimated market value
$982,300

