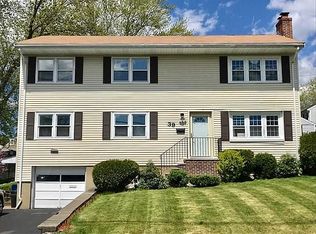Sold for $1,215,000
$1,215,000
42 Harrington Rd, Waltham, MA 02452
4beds
2,840sqft
Single Family Residence
Built in 1974
0.59 Acres Lot
$1,347,900 Zestimate®
$428/sqft
$4,842 Estimated rent
Home value
$1,347,900
$1.28M - $1.43M
$4,842/mo
Zestimate® history
Loading...
Owner options
Explore your selling options
What's special
HIGHLY DESIRABLE PIGEON HILL AND BENTLEY UNIVERSITY AREA! This spacious home features an open floor plan including a living room, formal dining room, eat in kitchen with granite and stainless, 4 bedrooms, 2 full baths, 2 family rooms, an office, 2 newer split air conditioner systems, hardwood floors, brand new roof, and a newly paved driveway. The circular driveway that greets you has room for 10 cars. The park like yard is an outdoor lover's dream. It includes a custom built pizza oven, patios, sports/basketball court, heated year round pool/hot tub spa and irrigation system on over half an acre of level land.
Zillow last checked: 8 hours ago
Listing updated: February 28, 2023 at 12:03pm
Listed by:
Lori Orchanian 617-413-6770,
Coldwell Banker Realty - Belmont 617-484-5300
Bought with:
Melissa Hunter
Lamacchia Realty, Inc.
Source: MLS PIN,MLS#: 73056800
Facts & features
Interior
Bedrooms & bathrooms
- Bedrooms: 4
- Bathrooms: 2
- Full bathrooms: 2
Primary bedroom
- Features: Ceiling Fan(s), Closet, Flooring - Hardwood, Balcony / Deck
- Level: First
- Area: 195
- Dimensions: 15 x 13
Bedroom 2
- Features: Closet, Flooring - Hardwood
- Level: First
- Area: 90
- Dimensions: 10 x 9
Bedroom 3
- Features: Ceiling Fan(s), Closet, Flooring - Hardwood
- Level: First
- Area: 90
- Dimensions: 10 x 9
Bedroom 4
- Features: Ceiling Fan(s), Closet, Flooring - Hardwood
- Level: Basement
- Area: 90
- Dimensions: 10 x 9
Bathroom 1
- Features: Bathroom - Full, Flooring - Stone/Ceramic Tile
- Level: First
Bathroom 2
- Features: Bathroom - Full, Flooring - Stone/Ceramic Tile
- Level: Basement
Dining room
- Features: Flooring - Hardwood
- Level: First
- Area: 132
- Dimensions: 12 x 11
Family room
- Features: Wet Bar
- Level: Basement
- Area: 286
- Dimensions: 22 x 13
Kitchen
- Features: Flooring - Stone/Ceramic Tile, Dining Area, Countertops - Stone/Granite/Solid, Stainless Steel Appliances
- Level: First
- Area: 169
- Dimensions: 13 x 13
Living room
- Features: Flooring - Hardwood, Window(s) - Picture
- Level: First
- Area: 195
- Dimensions: 15 x 13
Office
- Features: Flooring - Hardwood
- Level: Basement
- Area: 182
- Dimensions: 14 x 13
Heating
- Baseboard, Propane
Cooling
- Central Air, Ductless
Appliances
- Included: Water Heater, Dishwasher, Microwave, Refrigerator, Washer, Dryer
- Laundry: First Floor, Electric Dryer Hookup, Washer Hookup
Features
- Sun Room, Office
- Flooring: Tile, Hardwood, Flooring - Stone/Ceramic Tile, Flooring - Hardwood
- Basement: Full,Finished,Walk-Out Access,Interior Entry,Garage Access
- Number of fireplaces: 1
- Fireplace features: Family Room
Interior area
- Total structure area: 2,840
- Total interior livable area: 2,840 sqft
Property
Parking
- Total spaces: 10
- Parking features: Attached, Under, Garage Door Opener, Paved Drive, Off Street, Paved
- Attached garage spaces: 1
- Uncovered spaces: 9
Features
- Patio & porch: Deck, Patio
- Exterior features: Balcony / Deck, Deck, Patio, Balcony, Hot Tub/Spa, Professional Landscaping, Sprinkler System
- Has spa: Yes
- Spa features: Private
Lot
- Size: 0.59 Acres
Details
- Foundation area: 0
- Parcel number: M:035 B:008 L:0050,831725
- Zoning: 1
Construction
Type & style
- Home type: SingleFamily
- Architectural style: Split Entry
- Property subtype: Single Family Residence
Materials
- Frame
- Foundation: Other
- Roof: Shingle
Condition
- Year built: 1974
Utilities & green energy
- Electric: Circuit Breakers
- Sewer: Public Sewer
- Water: Public
- Utilities for property: for Electric Range, for Electric Oven, for Electric Dryer, Washer Hookup
Community & neighborhood
Community
- Community features: Shopping, Tennis Court(s), Park, Conservation Area, Highway Access, House of Worship, Private School, Public School, University
Location
- Region: Waltham
Price history
| Date | Event | Price |
|---|---|---|
| 2/28/2023 | Sold | $1,215,000-4.7%$428/sqft |
Source: MLS PIN #73056800 Report a problem | ||
| 1/13/2023 | Contingent | $1,275,000$449/sqft |
Source: MLS PIN #73056800 Report a problem | ||
| 11/29/2022 | Price change | $1,275,000-8.6%$449/sqft |
Source: MLS PIN #73056800 Report a problem | ||
| 11/9/2022 | Listed for sale | $1,395,000+95.1%$491/sqft |
Source: MLS PIN #73056800 Report a problem | ||
| 12/27/2007 | Sold | $715,000$252/sqft |
Source: Public Record Report a problem | ||
Public tax history
| Year | Property taxes | Tax assessment |
|---|---|---|
| 2025 | $10,860 +16.5% | $1,105,900 +14.3% |
| 2024 | $9,325 +0.8% | $967,300 +7.9% |
| 2023 | $9,249 -1.3% | $896,200 +6.5% |
Find assessor info on the county website
Neighborhood: 02452
Nearby schools
GreatSchools rating
- 5/10Northeast Elementary SchoolGrades: PK-5Distance: 0.5 mi
- 8/10John F Kennedy Middle SchoolGrades: 6-8Distance: 0.7 mi
- 4/10Waltham Sr High SchoolGrades: 9-12Distance: 0.6 mi
Schools provided by the listing agent
- Elementary: Northeast
- Middle: Kennedy
- High: Waltlham
Source: MLS PIN. This data may not be complete. We recommend contacting the local school district to confirm school assignments for this home.
Get a cash offer in 3 minutes
Find out how much your home could sell for in as little as 3 minutes with a no-obligation cash offer.
Estimated market value$1,347,900
Get a cash offer in 3 minutes
Find out how much your home could sell for in as little as 3 minutes with a no-obligation cash offer.
Estimated market value
$1,347,900
