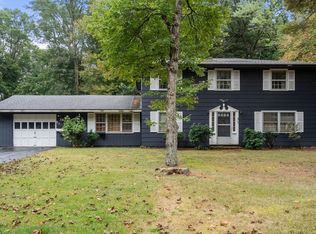Sold for $553,000
$553,000
42 Harrington Rd, Framingham, MA 01701
3beds
1,239sqft
Single Family Residence
Built in 1964
0.46 Acres Lot
$622,000 Zestimate®
$446/sqft
$3,100 Estimated rent
Home value
$622,000
$585,000 - $666,000
$3,100/mo
Zestimate® history
Loading...
Owner options
Explore your selling options
What's special
This one owner multi/tri-level home is conveniently located in the Nobscot community on the Sudbury line. Spacious eat in kitchen is packed with abundant birch tone cabinetry. 13X15 dining room addition overlooks private wooded yard. Second level features three bedrooms and a full bath. Hardwood floors throughout the second floor and living room. Gorgeous swirled plaster ceilings! Open walk-out lower level offers great possibilities for finishing, plumbed for a half bath. Additional crawl space for storage. OPEN HOUSE SATURDAY APRIL 27 : 12 to 2 SHOWING ON BACKUP
Zillow last checked: 8 hours ago
Listing updated: May 30, 2024 at 12:24pm
Listed by:
Linda Tolman 508-826-9418,
Andrew J. Abu Inc., REALTORS® 508-836-3333
Bought with:
Flora Chen Babij
Keller Williams Realty
Source: MLS PIN,MLS#: 73226497
Facts & features
Interior
Bedrooms & bathrooms
- Bedrooms: 3
- Bathrooms: 1
- Full bathrooms: 1
Primary bedroom
- Features: Closet, Flooring - Hardwood
- Level: Second
- Area: 144
- Dimensions: 12 x 12
Bedroom 2
- Features: Closet, Flooring - Hardwood
- Level: Second
- Area: 144
- Dimensions: 12 x 12
Bedroom 3
- Features: Closet, Flooring - Hardwood
- Level: Second
- Area: 117
- Dimensions: 13 x 9
Primary bathroom
- Features: Yes
Bathroom 1
- Features: Bathroom - Full, Bathroom - Tiled With Tub & Shower, Closet - Linen, Flooring - Vinyl
- Level: Second
- Area: 56
- Dimensions: 7 x 8
Dining room
- Features: Flooring - Wall to Wall Carpet
- Level: Main,First
- Area: 180
- Dimensions: 15 x 12
Kitchen
- Features: Flooring - Vinyl, Dining Area
- Level: Main,First
- Area: 204
- Dimensions: 17 x 12
Living room
- Features: Cedar Closet(s), Flooring - Hardwood, Window(s) - Picture
- Level: Main,First
- Area: 238
- Dimensions: 17 x 14
Heating
- Forced Air, Oil
Cooling
- None
Appliances
- Included: Water Heater, Oven, Disposal, Range, Refrigerator
- Laundry: Electric Dryer Hookup, Exterior Access, In Basement, Washer Hookup
Features
- Flooring: Vinyl, Carpet, Hardwood
- Windows: Insulated Windows
- Basement: Partial,Crawl Space,Walk-Out Access,Interior Entry,Bulkhead,Concrete,Unfinished
- Number of fireplaces: 1
- Fireplace features: Living Room
Interior area
- Total structure area: 1,239
- Total interior livable area: 1,239 sqft
Property
Parking
- Total spaces: 2
- Parking features: Paved Drive, Off Street, Paved
- Uncovered spaces: 2
Features
- Levels: Multi/Split
- Patio & porch: Deck
- Exterior features: Deck, Rain Gutters
- Frontage length: 100.00
Lot
- Size: 0.46 Acres
- Features: Wooded, Level
Details
- Parcel number: 374.50,505409
- Zoning: R-3
Construction
Type & style
- Home type: SingleFamily
- Architectural style: Split Entry
- Property subtype: Single Family Residence
Materials
- Frame
- Foundation: Concrete Perimeter
- Roof: Shingle
Condition
- Year built: 1964
Utilities & green energy
- Electric: Circuit Breakers, 100 Amp Service
- Sewer: Public Sewer
- Water: Public
- Utilities for property: for Electric Dryer, Washer Hookup
Community & neighborhood
Community
- Community features: Shopping, Walk/Jog Trails, Medical Facility, Conservation Area, House of Worship, Public School
Location
- Region: Framingham
Other
Other facts
- Listing terms: Contract
- Road surface type: Paved
Price history
| Date | Event | Price |
|---|---|---|
| 5/30/2024 | Sold | $553,000+0.6%$446/sqft |
Source: MLS PIN #73226497 Report a problem | ||
| 4/24/2024 | Contingent | $549,900$444/sqft |
Source: MLS PIN #73226497 Report a problem | ||
| 4/20/2024 | Listed for sale | $549,900$444/sqft |
Source: MLS PIN #73226497 Report a problem | ||
Public tax history
| Year | Property taxes | Tax assessment |
|---|---|---|
| 2025 | $6,298 +8.9% | $527,500 +13.7% |
| 2024 | $5,781 +6.9% | $464,000 +12.3% |
| 2023 | $5,409 +5.7% | $413,200 +11% |
Find assessor info on the county website
Neighborhood: 01701
Nearby schools
GreatSchools rating
- 5/10Hemenway Elementary SchoolGrades: K-5Distance: 0.9 mi
- 4/10Walsh Middle SchoolGrades: 6-8Distance: 1.4 mi
- 5/10Framingham High SchoolGrades: 9-12Distance: 2.4 mi
Schools provided by the listing agent
- Elementary: Hemenway
- Middle: Walsh
- High: Framingham
Source: MLS PIN. This data may not be complete. We recommend contacting the local school district to confirm school assignments for this home.
Get a cash offer in 3 minutes
Find out how much your home could sell for in as little as 3 minutes with a no-obligation cash offer.
Estimated market value$622,000
Get a cash offer in 3 minutes
Find out how much your home could sell for in as little as 3 minutes with a no-obligation cash offer.
Estimated market value
$622,000
