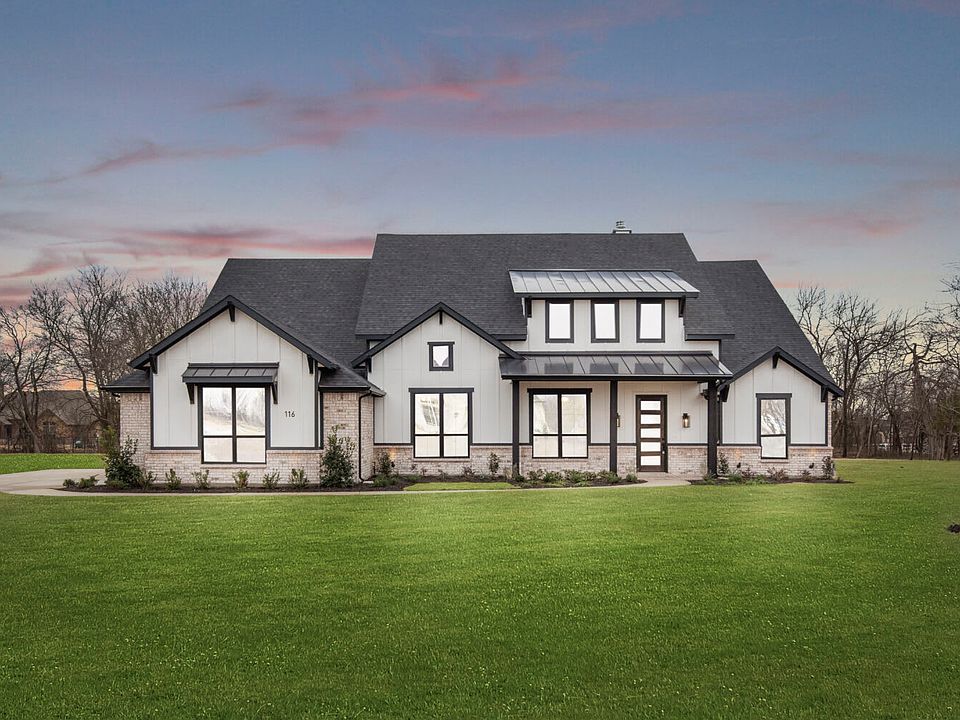MLS# 20839349 - Built by Landsea Homes - Ready Now! ~ of this home. It is finished with a central island with granite counter tops, stainless steel appliances, ceramic tile floors, and many other fine finishes. It services both the open-concept family room and the breakfast nook, which features an sunny window seat. From here, a spacious covered patio is at your doorstep so you can enjoy your home outdoors. Sneak away for some peace and quiet in the study, which is tucked away from the busyness of the family areas and positioned at the front of the home. Located at the back of the house is the primary bedroom, designed so that parents can enjoy the seclusion of sleeping separately from the rest of the household, but are never too far from the family action. Complimented by a spacious primary bathroom, finished with two vanities, a separate walk-in shower, a garden tub, and a generous walk in closet, this is the ultimate adult sanctuary. On the other side of the home, the other three additional bedrooms can easily be accessed directly from the 2-car garage, so those in the primary suite need never be disturbed. These rooms have access to a full bath with dual sinks, as well as a separate utility room. Whether enjoying time together or relaxing in your own space, the wonderful floor plan of this special house will make your family feel at home.
New construction
Special offer
$434,888
42 Harrier St, Joshua, TX 76058
4beds
2,611sqft
Single Family Residence
Built in 2025
7,801 sqft lot
$435,000 Zestimate®
$167/sqft
$22/mo HOA
What's special
Stainless steel appliancesUltimate adult sanctuarySunny window seatSpacious covered patioSeparate utility roomOpen-concept family roomPrimary bedroom
- 129 days
- on Zillow |
- 190 |
- 28 |
Zillow last checked: 7 hours ago
Listing updated: June 16, 2025 at 08:49am
Listed by:
Ben Caballero 888-872-6006,
HomesUSA.com 888-872-6006
Source: NTREIS,MLS#: 20839349
Travel times
Schedule tour
Select your preferred tour type — either in-person or real-time video tour — then discuss available options with the builder representative you're connected with.
Select a date
Open houses
Facts & features
Interior
Bedrooms & bathrooms
- Bedrooms: 4
- Bathrooms: 3
- Full bathrooms: 2
- 1/2 bathrooms: 1
Primary bedroom
- Level: First
- Dimensions: 4 x 4
Bedroom
- Level: First
- Dimensions: 4 x 4
Bedroom
- Level: First
- Dimensions: 4 x 4
Bedroom
- Level: First
- Dimensions: 4 x 4
Kitchen
- Level: First
- Dimensions: 4 x 4
Living room
- Level: First
- Dimensions: 4 x 4
Office
- Level: First
- Dimensions: 8 x 10
Heating
- Central, Electric, Heat Pump, Zoned
Cooling
- Central Air, Ceiling Fan(s), Electric, Zoned
Appliances
- Included: Dishwasher, Electric Cooktop, Electric Oven, Electric Water Heater, Disposal, Microwave
- Laundry: Washer Hookup, Electric Dryer Hookup, Laundry in Utility Room
Features
- Decorative/Designer Lighting Fixtures, Granite Counters, High Speed Internet, Kitchen Island, Open Floorplan, Pantry, Vaulted Ceiling(s), Wired for Data, Walk-In Closet(s)
- Flooring: Carpet, Tile
- Has basement: No
- Has fireplace: No
Interior area
- Total interior livable area: 2,611 sqft
Video & virtual tour
Property
Parking
- Total spaces: 2
- Parking features: Garage Faces Front, Garage, Garage Door Opener
- Attached garage spaces: 2
Features
- Levels: One
- Stories: 1
- Patio & porch: Covered
- Exterior features: Lighting, Private Yard
- Pool features: None
- Fencing: Back Yard,Metal,Wood
Lot
- Size: 7,801 sqft
- Features: Landscaped, Subdivision, Sprinkler System
Details
- Parcel number: 42 Harrier
- Special conditions: Builder Owned
Construction
Type & style
- Home type: SingleFamily
- Architectural style: Traditional,Detached
- Property subtype: Single Family Residence
Materials
- Brick, Fiber Cement
- Foundation: Slab
- Roof: Composition
Condition
- New construction: Yes
- Year built: 2025
Details
- Builder name: Landsea Homes
Utilities & green energy
- Sewer: Public Sewer
- Water: Rural
- Utilities for property: Electricity Available, Sewer Available
Green energy
- Energy efficient items: Appliances, Construction, Doors
- Water conservation: Low-Flow Fixtures
Community & HOA
Community
- Features: Curbs, Sidewalks, Trails/Paths
- Security: Security System Owned, Security System, Carbon Monoxide Detector(s), Smoke Detector(s)
- Subdivision: Mockingbird Hills
HOA
- Has HOA: Yes
- Services included: Association Management, Maintenance Grounds
- HOA fee: $264 annually
- HOA name: Texas Star Community Management
- HOA phone: 469-899-1000
Location
- Region: Joshua
Financial & listing details
- Price per square foot: $167/sqft
- Date on market: 2/8/2025
- Electric utility on property: Yes
About the community
Welcome to Mockingbird Hills, offering new homes with small-town charm coupled with elegance in Joshua, TX. Enjoy stunning, energy-efficient homes near Chisholm Trail Parkway and FM 917. Located in Joshua ISD, our schools foster productive citizens and lifelong learners. Experience the tight-knit community vibe with annual events like the Independence Day Celebration and Christmas Parade. Or take advantage of our proximity to DFW Metroplex's vibrant offerings - it's all here. Landsea Homes provides thoughtfully designed living spaces with gourmet kitchens and designer details. Choose from move-in ready or build-to-suit options to fit your unique needs and lifestyle.
A Lot for You New Home Sales Event
From quick move-ins to to-be-built homes, find the one that fits your life and your timeline—and enjoy savings made just for you.Source: Landsea Holdings Corp.

