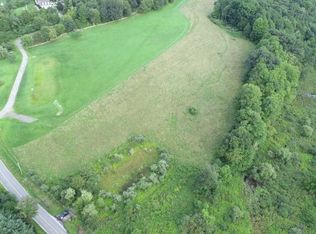Sold for $415,000
$415,000
42 Harmony Road, Pawling, NY 12564
2beds
1,152sqft
Single Family Residence, Residential
Built in 1930
0.3 Acres Lot
$425,100 Zestimate®
$360/sqft
$2,606 Estimated rent
Home value
$425,100
$378,000 - $476,000
$2,606/mo
Zestimate® history
Loading...
Owner options
Explore your selling options
What's special
Located on one of Pawling's most charming country roads, while still within a five-minute drive from the quaint and lively village center, this salt-box style home is awaiting your creativity and love. With a cozy and convenient fireplace in the living room, and a front-porch that overlooks an idyllic forest and beaver-pond across the street, the property feels isolated and quiet while still being very close to civilization. Perfect for a full-time residence or weekend-getaway, a place to pull out a book or an easel, fire up a grill in the fenced-in back-yard, or lounge and admire the many established, perennial plantings in the gardens around the grounds, you won't want to miss out. The house boasts of mahogany hardwood floors, a full-service automatic generator in case of power-outages, and a spacious 2 car garage for parking or storage. Come check it out while it lasts!
Zillow last checked: 8 hours ago
Listing updated: August 19, 2025 at 09:51am
Listed by:
Reid McGrath 845-554-6034,
McGrath Realty Inc 845-855-5550
Bought with:
Claudia Jiskra, 40JI0944962
McGrath Realty Inc
Source: OneKey® MLS,MLS#: 867672
Facts & features
Interior
Bedrooms & bathrooms
- Bedrooms: 2
- Bathrooms: 1
- Full bathrooms: 1
Heating
- Electric
Cooling
- Central Air, Electric
Appliances
- Included: Dishwasher, Dryer, Gas Oven, Refrigerator, Stainless Steel Appliance(s), Washer
- Laundry: In Bathroom
Features
- First Floor Bedroom, First Floor Full Bath, Ceiling Fan(s), Eat-in Kitchen, Primary Bathroom, Natural Woodwork, Open Kitchen, Storage, Walk Through Kitchen
- Flooring: Concrete, Hardwood
- Basement: Partial,Unfinished,Walk-Out Access
- Attic: None
- Number of fireplaces: 1
Interior area
- Total structure area: 1,152
- Total interior livable area: 1,152 sqft
Property
Parking
- Total spaces: 2
- Parking features: Garage
- Garage spaces: 2
Features
- Patio & porch: Covered, Porch
- Exterior features: Garden, Mailbox
- Fencing: Back Yard,Chain Link
Lot
- Size: 0.30 Acres
Details
- Parcel number: 1340896956005184870000
- Special conditions: None
- Other equipment: Dehumidifier, Generator
Construction
Type & style
- Home type: SingleFamily
- Property subtype: Single Family Residence, Residential
- Attached to another structure: Yes
Materials
- Cedar
Condition
- Year built: 1930
Utilities & green energy
- Sewer: Septic Tank
- Utilities for property: Cable Connected, Electricity Connected, Propane
Community & neighborhood
Location
- Region: Pawling
Other
Other facts
- Listing agreement: Exclusive Right To Sell
Price history
| Date | Event | Price |
|---|---|---|
| 8/19/2025 | Sold | $415,000-2.4%$360/sqft |
Source: | ||
| 7/8/2025 | Pending sale | $425,000$369/sqft |
Source: | ||
| 6/5/2025 | Listed for sale | $425,000$369/sqft |
Source: | ||
Public tax history
| Year | Property taxes | Tax assessment |
|---|---|---|
| 2024 | -- | $88,400 |
| 2023 | -- | $88,400 |
| 2022 | -- | $88,400 |
Find assessor info on the county website
Neighborhood: 12564
Nearby schools
GreatSchools rating
- 6/10Pawling Elementary SchoolGrades: PK-4Distance: 1.7 mi
- 6/10Pawling Middle SchoolGrades: 5-8Distance: 2.9 mi
- 8/10Pawling High SchoolGrades: 9-12Distance: 2.7 mi
Schools provided by the listing agent
- Elementary: Pawling Elementary School
- Middle: Pawling Middle School
- High: Pawling High School
Source: OneKey® MLS. This data may not be complete. We recommend contacting the local school district to confirm school assignments for this home.
