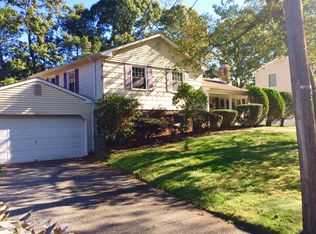Sold for $840,000 on 04/21/23
$840,000
42 Harmony Lane, Brick, NJ 08724
5beds
4,584sqft
Single Family Residence
Built in 1986
0.52 Acres Lot
$1,132,200 Zestimate®
$183/sqft
$4,881 Estimated rent
Home value
$1,132,200
$1.03M - $1.25M
$4,881/mo
Zestimate® history
Loading...
Owner options
Explore your selling options
What's special
Come see this truly custom, one-of-a-kind colonial set on a quiet cul-de-sac in Brick, New Jersey's most exclusive neighborhood. The front of the home features cultured stone, a paver driveway, paver walks, and custom landscaping. The gourmet chef's kitchen comes with a Viking range, 48 inch Sub-Zero refrigerator, GIANT island, breakfast nook, and pantry. The adjoining recreation room offers custom moldings, a coffered ceiling, and opens to a rear patio. The 22'x20' family room has a stately built-in oak bar. The oversized master bedroom suite has a wall of windows looking out over the rear yard and pool. Master amenities include a HUGE walk-in-closet with custom cabinetry, a dressing room, and a master bath with his- and her- vanities, a whirlpool tub, and a frameless glass shower enclosure. The large rear yard comes with a built-in pool, paver patio, outdoor kitchen, deck with sun-setter awning, and two storage sheds. Located seconds from Winward Beach Park and the local marinas on Brick's exclusive Princeton Ave Corridor, this home must be seen to be appreciated.
Zillow last checked: 8 hours ago
Listing updated: February 12, 2025 at 07:16pm
Listed by:
Rudolph Daunno 732-910-3043,
Daunno Realty Services
Bought with:
Sandra A Bator, 0337710
RE/MAX New Beginnings Realty-Toms River
Source: MoreMLS,MLS#: 22301387
Facts & features
Interior
Bedrooms & bathrooms
- Bedrooms: 5
- Bathrooms: 3
- Full bathrooms: 2
- 1/2 bathrooms: 1
Bedroom
- Area: 225
- Dimensions: 15 x 15
Bedroom
- Area: 165
- Dimensions: 15 x 11
Bedroom
- Area: 110
- Dimensions: 11 x 10
Bedroom
- Area: 308
- Dimensions: 22 x 14
Other
- Area: 456
- Dimensions: 24 x 19
Bonus room
- Area: 156
- Dimensions: 13 x 12
Breakfast
- Area: 216
- Dimensions: 18 x 12
Dining room
- Area: 240
- Dimensions: 20 x 12
Family room
- Area: 440
- Dimensions: 22 x 20
Kitchen
- Area: 260
- Dimensions: 20 x 13
Living room
- Area: 300
- Dimensions: 20 x 15
Rec room
- Area: 374
- Dimensions: 22 x 17
Sunroom
- Area: 99
- Dimensions: 11 x 9
Heating
- Natural Gas, 3+ Zoned Heat
Cooling
- 3+ Zoned AC
Features
- Conservatory, Wall Mirror, Wet Bar, Recessed Lighting
- Basement: Crawl Space
- Attic: Walk-up
- Number of fireplaces: 2
Interior area
- Total structure area: 4,584
- Total interior livable area: 4,584 sqft
Property
Parking
- Total spaces: 2
- Parking features: Paver Block, Double Wide Drive, Driveway, Oversized
- Attached garage spaces: 2
- Has uncovered spaces: Yes
Features
- Stories: 1
- Exterior features: Storage, Swimming
- Has private pool: Yes
- Pool features: In Ground, Pool House
- Fencing: Fenced Area
Lot
- Size: 0.52 Acres
- Features: Cul-De-Sac, Wooded
Details
- Parcel number: 07008692400003
- Zoning description: Residential, Single Family, Neighborhood
Construction
Type & style
- Home type: SingleFamily
- Architectural style: Custom,Colonial
- Property subtype: Single Family Residence
Materials
- Stone, Cedar
- Roof: Timberline
Condition
- New construction: No
- Year built: 1986
Utilities & green energy
- Sewer: Public Sewer
Community & neighborhood
Location
- Region: Brick
- Subdivision: None
Price history
| Date | Event | Price |
|---|---|---|
| 4/21/2023 | Sold | $840,000-6.7%$183/sqft |
Source: | ||
| 3/8/2023 | Pending sale | $899,900$196/sqft |
Source: | ||
| 1/16/2023 | Price change | $899,900-2.7%$196/sqft |
Source: | ||
| 11/30/2022 | Listed for sale | $924,900+103.3%$202/sqft |
Source: | ||
| 8/26/2020 | Sold | $455,000-29.1%$99/sqft |
Source: Public Record | ||
Public tax history
| Year | Property taxes | Tax assessment |
|---|---|---|
| 2023 | $15,232 +2.1% | $624,000 |
| 2022 | $14,914 | $624,000 |
| 2021 | $14,914 +3.1% | $624,000 |
Find assessor info on the county website
Neighborhood: 08724
Nearby schools
GreatSchools rating
- 7/10Midstreams Elementary SchoolGrades: K-5Distance: 0.9 mi
- 7/10Veterans Mem Middle SchoolGrades: 6-8Distance: 1.1 mi
- 3/10Brick Twp Memorial High SchoolGrades: 9-12Distance: 2.6 mi

Get pre-qualified for a loan
At Zillow Home Loans, we can pre-qualify you in as little as 5 minutes with no impact to your credit score.An equal housing lender. NMLS #10287.
Sell for more on Zillow
Get a free Zillow Showcase℠ listing and you could sell for .
$1,132,200
2% more+ $22,644
With Zillow Showcase(estimated)
$1,154,844