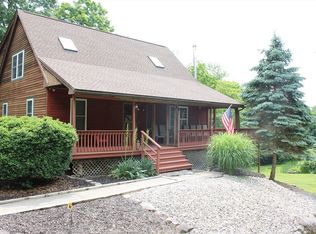Basement has kitchen, living room, bath,partially finished bedroom, and 2 craft/other rooms. And 2 independent entrances; income potential as rental or day care. On the property there is a 30’x48’ 2 story barn, maple sugarhouse, and a large storageshed.
This property is off market, which means it's not currently listed for sale or rent on Zillow. This may be different from what's available on other websites or public sources.

