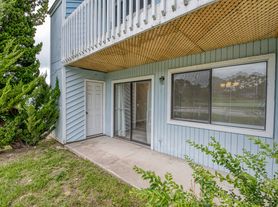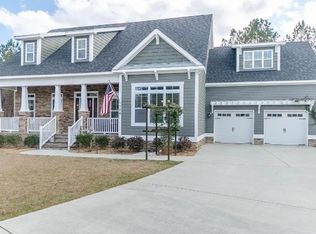HIGH-END FINISHES EXPANSIVE DECKS HARDWOOD FLOORS SPA-STYLE BATH PRIVATE SALTWATER POOL Experience coastal luxury in this furnished, stunning 4-bed, 6 bath Hampstead home located in the exclusive Harbour Village Marina community. Overlooking the marina and Intracoastal Waterway, this 4200+ sq ft retreat features a private saltwater pool, hot tub, outdoor kitchen, firepit, and expansive decks perfect for entertaining. Inside, enjoy high end finishes including hardwood floors, a chef's kitchen, formal dining room, two fireplaces, elevator, and a game room with a wet bar. The top floor owner's suite offers a spa-style bath, and private balcony with water views. this home delivers resort-style lining in a peaceful neighborhood within the top-rated Topsail school district just minutes from beaches, golf, and dining. Renter is responsible for gas, electric, and water. Lease terms are negotiable
House for rent
$5,000/mo
42 Harbour Village Ter, Hampstead, NC 28443
4beds
--sqft
Price may not include required fees and charges.
Singlefamily
Available now
Cats, dogs OK
Central air, ceiling fan
In unit laundry
4 Attached garage spaces parking
Electric, fireplace, forced air, heat pump
What's special
High end finishesTwo fireplacesExpansive decksHardwood floorsSpa-style bathPrivate saltwater poolFormal dining room
- --
- on Zillow |
- --
- views |
- --
- saves |
Travel times
Looking to buy when your lease ends?
Consider a first-time homebuyer savings account designed to grow your down payment with up to a 6% match & a competitive APY.
Facts & features
Interior
Bedrooms & bathrooms
- Bedrooms: 4
- Bathrooms: 6
- Full bathrooms: 4
- 1/2 bathrooms: 2
Rooms
- Room types: Dining Room
Heating
- Electric, Fireplace, Forced Air, Heat Pump
Cooling
- Central Air, Ceiling Fan
Appliances
- Included: Dishwasher, Dryer, Oven, Refrigerator, Stove, Washer
- Laundry: In Unit, Laundry Room
Features
- Blinds/Shades, Bookcases, Ceiling Fan(s), Elevator, High Ceilings, Hot Tub, Kitchen Island, Pantry, Walk-in Shower
- Flooring: Carpet, Tile, Wood
Property
Parking
- Total spaces: 4
- Parking features: Contact manager
- Has attached garage: Yes
- Details: Contact manager
Features
- Stories: 3
- Exterior features: Contact manager
- Has spa: Yes
- Spa features: Hottub Spa
Details
- Parcel number: 42131497280000
Construction
Type & style
- Home type: SingleFamily
- Property subtype: SingleFamily
Condition
- Year built: 2006
Utilities & green energy
- Utilities for property: Cable, Garbage
Community & HOA
Location
- Region: Hampstead
Financial & listing details
- Lease term: Contact For Details
Price history
| Date | Event | Price |
|---|---|---|
| 11/13/2025 | Listed for rent | $5,000 |
Source: Hive MLS #100540211 | ||
| 11/12/2025 | Listing removed | $5,000 |
Source: Zillow Rentals | ||
| 10/22/2025 | Listed for rent | $5,000 |
Source: Zillow Rentals | ||
| 7/30/2025 | Sold | $1,135,000-5.4% |
Source: | ||
| 4/30/2025 | Contingent | $1,200,000 |
Source: | ||

