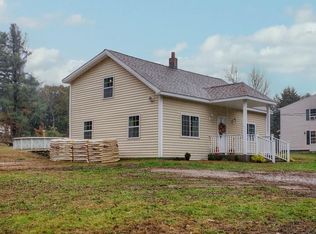If a mini farm is what your looking for look no further! This property has so much to offer. The home boasts 3 bdrm, 3 baths, a large open concept kitchen, a dining area, and a front to back living room. The living room has a wonderful country feel with its wide pine flooring, picture window, fireplace, and pellet stove which one might enjoy on these cold winter nights. The master bedroom is like owning your own spa year-round with its walk-up jacuzzi tub, personal shower, and 1/2 bath. The cathedral beamed country kitchen is fully equipped with ample cabinets and counter space. Two large bedrooms with cathedral ceilings adorn the upstairs along with a full bath. Outdoors one might enjoy spending an evening on the patio cooking in the outdoor oven, or sitting under the pergola and enjoying the coy pond, gardening or tinkering in the tool shed. The large barn offers 3 garage bays, a work area and room above to create additional fun space. Plenty of storage. All this on 1 acre!
This property is off market, which means it's not currently listed for sale or rent on Zillow. This may be different from what's available on other websites or public sources.
