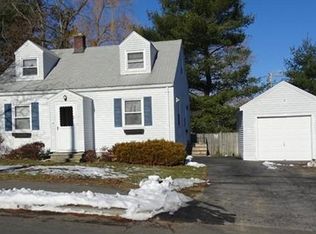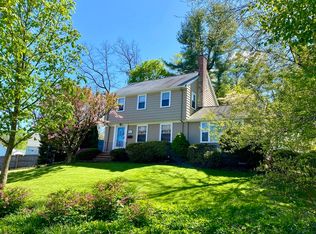Sold for $883,000 on 06/27/25
$883,000
42 Hancock Rd, Wakefield, MA 01880
4beds
1,710sqft
Single Family Residence
Built in 1950
8,925 Square Feet Lot
$868,000 Zestimate®
$516/sqft
$4,309 Estimated rent
Home value
$868,000
$807,000 - $937,000
$4,309/mo
Zestimate® history
Loading...
Owner options
Explore your selling options
What's special
Welcome Home to 42 Hancock Rd in the desirable Lakeside Area of Wakefield. Prime location for this 4 bed, 2 bath home located steps to Lake Q and downtown, easy access to major highways, shopping and dining. This home has been fully remodeled from top to bottom and with no finish left untouched. Open concept kitchen and dining room with beautiful white shaker cabinets, island, quartz counters, tiled backsplash and SS appliances. Living room, Full Bath with tiled shower and tub, primary bedroom with WIC, 2nd bedroom, mudroom attached to 1 car garage and 1st floor laundry round out the main level. The 2nd floor features 2 large bedrooms and remodeled full bath with tiled shower and tub. New Heat Pump provides Central AC and forced air heat, all new plumbing, new 200 amp electrical with new overhead lighting, gleaming hardwood floors and fresh paint throughout.
Zillow last checked: 8 hours ago
Listing updated: June 27, 2025 at 05:12pm
Listed by:
Christopher Gianatassio 978-447-0484,
CDG Realty Group 617-755-9787
Bought with:
Steve McKenna & The Home Advantage Team
Gibson Sotheby's International Realty
Source: MLS PIN,MLS#: 73381176
Facts & features
Interior
Bedrooms & bathrooms
- Bedrooms: 4
- Bathrooms: 2
- Full bathrooms: 2
- Main level bathrooms: 1
- Main level bedrooms: 2
Primary bedroom
- Features: Walk-In Closet(s), Flooring - Hardwood, Remodeled, Lighting - Overhead
- Level: Main,First
- Area: 180
- Dimensions: 12 x 15
Bedroom 2
- Features: Closet, Remodeled, Lighting - Overhead
- Level: Main,First
- Area: 110
- Dimensions: 10 x 11
Bedroom 3
- Features: Closet, Flooring - Hardwood, Lighting - Overhead
- Level: Second
- Area: 176
- Dimensions: 11 x 16
Bedroom 4
- Features: Flooring - Hardwood, Remodeled, Lighting - Overhead
- Level: Second
- Area: 176
- Dimensions: 11 x 16
Bathroom 1
- Features: Bathroom - Full, Bathroom - Tiled With Tub & Shower, Flooring - Stone/Ceramic Tile, Countertops - Stone/Granite/Solid, Cabinets - Upgraded, Remodeled, Lighting - Overhead
- Level: Main,First
- Area: 35
- Dimensions: 5 x 7
Bathroom 2
- Features: Bathroom - Full, Bathroom - Tiled With Tub & Shower, Flooring - Stone/Ceramic Tile, Countertops - Upgraded, Cabinets - Upgraded, Remodeled, Lighting - Overhead
- Level: Second
- Area: 35
- Dimensions: 5 x 7
Dining room
- Features: Flooring - Hardwood, Open Floorplan, Recessed Lighting, Remodeled
- Level: First
- Area: 120
- Dimensions: 10 x 12
Kitchen
- Features: Flooring - Hardwood, Countertops - Stone/Granite/Solid, Kitchen Island, Cabinets - Upgraded, Recessed Lighting, Remodeled
- Level: Main,First
- Area: 132
- Dimensions: 11 x 12
Living room
- Features: Flooring - Hardwood, Recessed Lighting, Remodeled
- Level: First
- Area: 180
- Dimensions: 15 x 12
Heating
- Heat Pump, ENERGY STAR Qualified Equipment
Cooling
- Heat Pump, ENERGY STAR Qualified Equipment
Appliances
- Laundry: Main Level, Electric Dryer Hookup, Remodeled, Washer Hookup, First Floor
Features
- Sun Room
- Flooring: Hardwood
- Basement: Full,Bulkhead,Unfinished
- Has fireplace: No
Interior area
- Total structure area: 1,710
- Total interior livable area: 1,710 sqft
- Finished area above ground: 1,710
Property
Parking
- Total spaces: 3
- Parking features: Attached, Paved Drive, Off Street
- Attached garage spaces: 1
- Uncovered spaces: 2
Lot
- Size: 8,925 sqft
Details
- Parcel number: M:00014A B:0036 P:00B126,823067
- Zoning: SR
Construction
Type & style
- Home type: SingleFamily
- Architectural style: Cape
- Property subtype: Single Family Residence
Materials
- Frame
- Foundation: Concrete Perimeter
- Roof: Shingle
Condition
- Year built: 1950
Utilities & green energy
- Electric: 200+ Amp Service
- Sewer: Public Sewer
- Water: Public
- Utilities for property: for Gas Range, for Electric Dryer, Washer Hookup
Green energy
- Energy efficient items: Thermostat
Community & neighborhood
Community
- Community features: Public Transportation, Shopping, Tennis Court(s), Park, Walk/Jog Trails, Golf, Medical Facility, Bike Path, Conservation Area, Highway Access, House of Worship, Public School, T-Station
Location
- Region: Wakefield
Other
Other facts
- Listing terms: Contract
Price history
| Date | Event | Price |
|---|---|---|
| 6/27/2025 | Sold | $883,000+4%$516/sqft |
Source: MLS PIN #73381176 Report a problem | ||
| 5/28/2025 | Listed for sale | $849,000+20.3%$496/sqft |
Source: MLS PIN #73381176 Report a problem | ||
| 4/25/2025 | Sold | $706,000+0.9%$413/sqft |
Source: MLS PIN #73354484 Report a problem | ||
| 4/8/2025 | Contingent | $699,900$409/sqft |
Source: MLS PIN #73354484 Report a problem | ||
| 4/3/2025 | Listed for sale | $699,900$409/sqft |
Source: MLS PIN #73354484 Report a problem | ||
Public tax history
| Year | Property taxes | Tax assessment |
|---|---|---|
| 2025 | $7,931 +3.9% | $698,800 +3% |
| 2024 | $7,630 +3.6% | $678,200 +8% |
| 2023 | $7,365 +4.7% | $627,900 +10% |
Find assessor info on the county website
Neighborhood: 01880
Nearby schools
GreatSchools rating
- 8/10Dolbeare Elementary SchoolGrades: K-4Distance: 0.4 mi
- 7/10Galvin Middle SchoolGrades: 5-8Distance: 1.3 mi
- 8/10Wakefield Memorial High SchoolGrades: 9-12Distance: 0.4 mi
Get a cash offer in 3 minutes
Find out how much your home could sell for in as little as 3 minutes with a no-obligation cash offer.
Estimated market value
$868,000
Get a cash offer in 3 minutes
Find out how much your home could sell for in as little as 3 minutes with a no-obligation cash offer.
Estimated market value
$868,000

