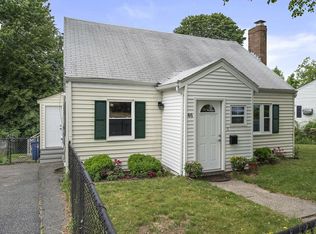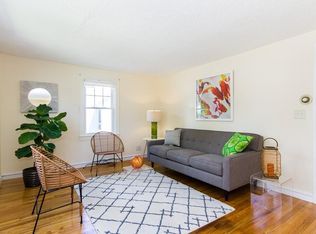Pride of ownership shows in this well maintained 3-4 bed Cape on the Milton line. Move right in and make it your own. Features modern, spacious kitchen with corner breakfast bar, beautiful fireplaced living room with bay window and a 1st floor master bedroom. Hardwood floors throughout, new roof 2015, newer replacement windows 2015, newer gas heating system 2009, hot water tank replaced in 2018. The finished basement features a generous family room, 4th bedroom & full bath. Large 14 X 16 deck, low maintenance vinyl exterior, fenced yard and much more! Don't miss this one!
This property is off market, which means it's not currently listed for sale or rent on Zillow. This may be different from what's available on other websites or public sources.

