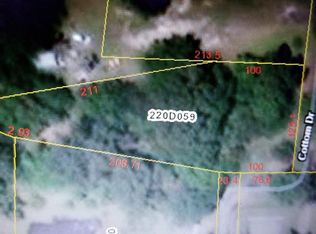This beautiful home features 5 bedrooms, 3 bedrooms with 2,650 sq ft on over 1 acre of land! Screened in patio located at the rear of the home is great for entertaining. Schedule for your private tour today!
This property is off market, which means it's not currently listed for sale or rent on Zillow. This may be different from what's available on other websites or public sources.
