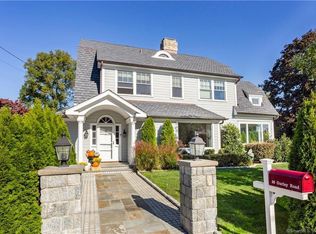Classic Shippan Point Colonial with deeded beach rights and some water views! Located on a desirable side street only a few steps away from the water, you can launch a kayak, swim or just relax at your own private association beach. The main level features an open layout, updated eat-in kitchen with granite counters and stainless steel appliances, and attached family room. The spacious living room is open to a dining room and 3-season sun room that leads to a huge wrap around deck overlooking a private backyard with room for a pool. Upper level includes the primary suite with vaulted ceilings, walk-in closet and updated marble bath, along with two additional bedrooms and 2nd large, updated bath. The full finished lower level contains a rec room, 4th bedroom & half bath. Other highlights include 2 fireplaces, handsome period moldings, refinished hardwood floors, and a new detached garage and driveway. This home is a mere 7 minutes to the train, close to highways, restaurants, Harbor Point and everything dynamic downtown Stamford has to offer. Easy to expand. No Flood insurance needed! Agent related to seller. Cat (Sammi) can stay in or go out. Extended closing preferred. ***HIGHEST AND BEST OFFERS BY 5:00PM TUESDAY, JUNE 21TH***
This property is off market, which means it's not currently listed for sale or rent on Zillow. This may be different from what's available on other websites or public sources.

