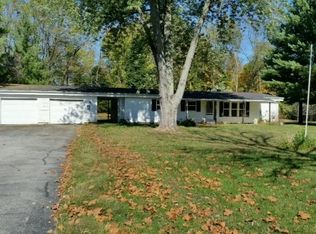Closed
$299,000
42 Gun Club Rd, Mitchell, IN 47446
3beds
2,706sqft
Single Family Residence
Built in 1974
1.43 Acres Lot
$323,700 Zestimate®
$--/sqft
$2,160 Estimated rent
Home value
$323,700
$308,000 - $340,000
$2,160/mo
Zestimate® history
Loading...
Owner options
Explore your selling options
What's special
3 BEDROOM, 2 1/2 BATH EXECUTIVE HOME WITH PERGOLA OUTDOOR PATIO OFF MASTER BEDROOM. BRICK SIDEWALKS, BEAUTIFUL CORNER WITH LOTS OF SHADE, DEC IRON FENCE, ATTACHED 2 CAR GARAGE + 24 X 40 BARN TO ADD ANIMALS OR WORKSHOP? VERY WELL MAINTAINED WITH A LOT OF PRIVACY AND NATURAL LIGHT. GORGEOUS KITCHEN WITH SOLID SURFACE COUNTERTOPS. OUTDOOR STOVE ON PORCH + 1.43 ACRE. INSIDE PELLET STOVE IN FIREPLACE. ALL THIS IS STILL NOT ENOUGH TO TELL YOU HOW BEAUTIFUL IT IS - YOU JUST GOTTA GO! 7 STAR UPGRADE HOME WARRANTY INCLUDED + ALL APPLIANCES EXCEPT WASHER, DRYER, OUTDOOR ANTIQUE PUMP, SWING ON BACK PORCH & UPRIGHT FREEZER IN GARAGE. LISTING AGENT RELATED TO SELLER.
Zillow last checked: 8 hours ago
Listing updated: August 22, 2023 at 08:28am
Listed by:
Brenda Ratliff 812-278-3697,
Williams Carpenter Realtors
Bought with:
Bedford NonMember
NonMember BED
Source: IRMLS,MLS#: 202315863
Facts & features
Interior
Bedrooms & bathrooms
- Bedrooms: 3
- Bathrooms: 3
- Full bathrooms: 2
- 1/2 bathrooms: 1
- Main level bedrooms: 3
Bedroom 1
- Level: Main
Bedroom 2
- Level: Main
Dining room
- Level: Main
- Area: 273
- Dimensions: 21 x 13
Living room
- Level: Main
- Area: 336
- Dimensions: 21 x 16
Office
- Level: Main
- Area: 294
- Dimensions: 21 x 14
Heating
- Electric, Other Heating Fuel, Heat Pump, Other, ENERGY STAR Qualified Equipment
Cooling
- Central Air, Ceiling Fan(s), ENERGY STAR Qualified Equipment
Appliances
- Included: Dishwasher, Microwave, Refrigerator, Electric Cooktop, Ice Maker, Down Draft, Electric Oven, Electric Range, Electric Water Heater
- Laundry: Electric Dryer Hookup
Features
- Ceiling-9+, Vaulted Ceiling(s), Countertops-Solid Surf, Soaking Tub, Custom Cabinetry
- Flooring: Hardwood, Tile, Stone
- Windows: Storm Windows
- Basement: Crawl Space
- Attic: Walk-up
- Number of fireplaces: 1
- Fireplace features: Dining Room, Other
Interior area
- Total structure area: 2,706
- Total interior livable area: 2,706 sqft
- Finished area above ground: 2,706
- Finished area below ground: 0
Property
Parking
- Total spaces: 2
- Parking features: Attached, Garage Door Opener, Concrete
- Attached garage spaces: 2
- Has uncovered spaces: Yes
Features
- Levels: One
- Stories: 1
- Fencing: Decorative,Metal
Lot
- Size: 1.43 Acres
- Features: Corner Lot, Level, 0-2.9999, Wooded, Rural, Landscaped
Details
- Additional structures: Outbuilding
- Additional parcels included: 4714-12-400-024.000-004
- Parcel number: 471412404006.000004
Construction
Type & style
- Home type: SingleFamily
- Architectural style: Ranch
- Property subtype: Single Family Residence
Materials
- Vinyl Siding
- Roof: Shingle,Dimensional Shingles
Condition
- New construction: No
- Year built: 1974
Details
- Warranty included: Yes
Utilities & green energy
- Electric: Orange Co REMC
- Sewer: Septic Tank
- Water: Public, Town of Orleans
Green energy
- Energy efficient items: Windows
Community & neighborhood
Community
- Community features: Sidewalks
Location
- Region: Mitchell
- Subdivision: None
Other
Other facts
- Listing terms: Cash,Conventional,FHA,USDA Loan,VA Loan
Price history
| Date | Event | Price |
|---|---|---|
| 8/22/2023 | Sold | $299,000 |
Source: | ||
| 7/4/2023 | Pending sale | $299,000$110/sqft |
Source: | ||
| 6/27/2023 | Listed for sale | $299,000$110/sqft |
Source: | ||
| 6/10/2023 | Pending sale | $299,000$110/sqft |
Source: | ||
| 5/31/2023 | Price change | $299,000-5.1% |
Source: | ||
Public tax history
| Year | Property taxes | Tax assessment |
|---|---|---|
| 2024 | $1,600 -4.8% | $233,400 +9.2% |
| 2023 | $1,681 +12.8% | $213,700 +5.4% |
| 2022 | $1,490 +1.9% | $202,700 +20.9% |
Find assessor info on the county website
Neighborhood: 47446
Nearby schools
GreatSchools rating
- 3/10Burris Elementary SchoolGrades: 3-5Distance: 2.4 mi
- 6/10Mitchell Jr High SchoolGrades: 6-8Distance: 2 mi
- 3/10Mitchell High SchoolGrades: 9-12Distance: 2 mi
Schools provided by the listing agent
- Elementary: Burris/Hatfield
- Middle: Mitchell
- High: Mitchell
- District: Mitchell Community Schools
Source: IRMLS. This data may not be complete. We recommend contacting the local school district to confirm school assignments for this home.

Get pre-qualified for a loan
At Zillow Home Loans, we can pre-qualify you in as little as 5 minutes with no impact to your credit score.An equal housing lender. NMLS #10287.
