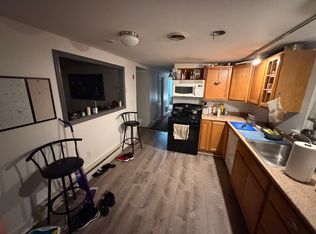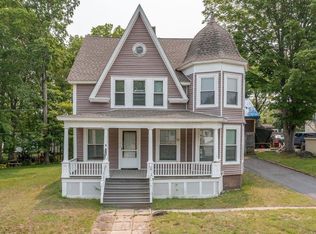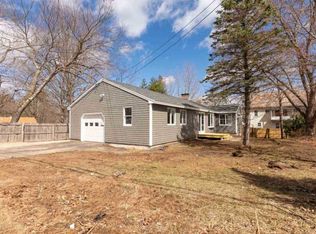Closed
Listed by:
Lawa-Na McClellan,
KW Coastal and Lakes & Mountains Realty 603-610-8500
Bought with: REAL Broker NH, LLC
$449,900
42-44 Grove Street, Rochester, NH 03868
3beds
2baths
2,124sqft
Multi Family
Built in 1902
-- sqft lot
$467,100 Zestimate®
$212/sqft
$2,003 Estimated rent
Home value
$467,100
$406,000 - $537,000
$2,003/mo
Zestimate® history
Loading...
Owner options
Explore your selling options
What's special
Welcome home to 42-44 Grove St, Rochester, NH – Updated & Turnkey Duplex! This beautifully updated duplex is perfect for owner-occupants or investors seeking a move-in-ready property. The exterior has been completely refreshed with new vinyl siding, windows, and a roof, offering low-maintenance living for years to come. The first-floor unit features two bedrooms, one bath, an updated kitchen, a spacious living room, and in-unit laundry. A standout feature of this unit is the oversized one-car garage, providing extra storage or workspace. The second-floor unit offers one bedroom, one bath, an eat-in kitchen, and a comfortable living room. Enjoy the added bonus of a three-season sun porch, perfect for relaxing. Updates throughout include fresh paint, new carpet, vinyl plank flooring, new kitchen cabinets, granite countertops, and brand-new appliances. Each unit has separate heating sources, the lower is fueled with Oil, and the second-floor unit is equipped with mini-splits for energy-efficient heating and cooling. This home is an ideal opportunity for first-time buyers or investors looking for a low-maintenance, income-generating property. Delayed showings until the Open House: Saturday, March 29, 2025 | 11 AM - 1 PM Don't miss this fantastic opportunity.
Zillow last checked: 8 hours ago
Listing updated: May 12, 2025 at 02:40pm
Listed by:
Lawa-Na McClellan,
KW Coastal and Lakes & Mountains Realty 603-610-8500
Bought with:
Jennifer S Vogel
REAL Broker NH, LLC
Source: PrimeMLS,MLS#: 5033712
Facts & features
Interior
Bedrooms & bathrooms
- Bedrooms: 3
- Bathrooms: 2
Heating
- Oil, Hot Water, Mini Split
Cooling
- Mini Split
Features
- Flooring: Carpet, Tile, Vinyl Plank
- Basement: Concrete Floor,Interior Entry
Interior area
- Total structure area: 3,036
- Total interior livable area: 2,124 sqft
- Finished area above ground: 2,124
- Finished area below ground: 0
Property
Parking
- Total spaces: 1
- Parking features: Paved, Driveway
- Garage spaces: 1
- Has uncovered spaces: Yes
Features
- Levels: Two
- Patio & porch: Enclosed Porch
- Exterior features: Deck, Shed
- Frontage length: Road frontage: 100
Lot
- Size: 7,841 sqft
- Features: Corner Lot, Neighborhood
Details
- Parcel number: RCHEM0104B0038L0000
- Zoning description: R2
Construction
Type & style
- Home type: MultiFamily
- Architectural style: New Englander
- Property subtype: Multi Family
Materials
- Wood Frame, Vinyl Exterior
- Foundation: Brick, Stone
- Roof: Asphalt Shingle
Condition
- New construction: No
- Year built: 1902
Utilities & green energy
- Electric: 200+ Amp Service, Circuit Breakers
- Sewer: Public Sewer
- Water: Public
- Utilities for property: Cable at Site
Community & neighborhood
Location
- Region: Rochester
Other
Other facts
- Road surface type: Paved
Price history
| Date | Event | Price |
|---|---|---|
| 5/12/2025 | Sold | $449,900$212/sqft |
Source: | ||
| 3/27/2025 | Listed for sale | $449,900$212/sqft |
Source: | ||
Public tax history
| Year | Property taxes | Tax assessment |
|---|---|---|
| 2024 | $6,179 +57.5% | $416,100 +173% |
| 2023 | $3,923 +1.8% | $152,400 |
| 2022 | $3,853 +2.6% | $152,400 |
Find assessor info on the county website
Neighborhood: 03868
Nearby schools
GreatSchools rating
- 4/10East Rochester SchoolGrades: PK-5Distance: 0.5 mi
- 3/10Rochester Middle SchoolGrades: 6-8Distance: 3.7 mi
- NABud Carlson AcademyGrades: 9-12Distance: 2.3 mi
Schools provided by the listing agent
- Elementary: Maple Street Elementary
- Middle: Rochester Middle School
- High: Spaulding High School
- District: Rochester
Source: PrimeMLS. This data may not be complete. We recommend contacting the local school district to confirm school assignments for this home.

Get pre-qualified for a loan
At Zillow Home Loans, we can pre-qualify you in as little as 5 minutes with no impact to your credit score.An equal housing lender. NMLS #10287.


