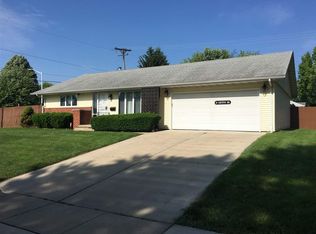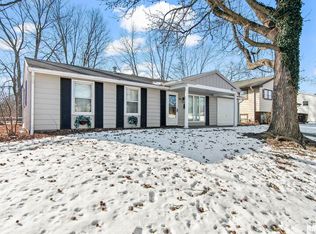Sold for $159,900
$159,900
42 Groton Dr, Springfield, IL 62702
3beds
1,210sqft
Single Family Residence, Residential
Built in 1975
7,000 Square Feet Lot
$168,200 Zestimate®
$132/sqft
$1,320 Estimated rent
Home value
$168,200
$158,000 - $178,000
$1,320/mo
Zestimate® history
Loading...
Owner options
Explore your selling options
What's special
Absolutely Adorable! Walk right into this westside ranch home and feel the coziness! You will love the large living room that opens right into the great kitchen/dining space. This kitchen features solid-surface countertops with a large island and a large dining area... perfect for entertaining! There is also a small pantry, and all kitchen appliances stay with the home. Add in three bedrooms and an updated bathroom, and your new home is ready for you! HVAC - 2015, Water Heater - 2017, Roof - less than 10 years old. Washer/Dryer stay with the home. This cute home has been pre-inspected for buyer's peace of mind!
Zillow last checked: 8 hours ago
Listing updated: December 22, 2024 at 12:01pm
Listed by:
Jerry George Pref:217-638-1360,
The Real Estate Group, Inc.
Bought with:
Jane A Locascio, 475124132
The Real Estate Group, Inc.
Source: RMLS Alliance,MLS#: CA1033135 Originating MLS: Capital Area Association of Realtors
Originating MLS: Capital Area Association of Realtors

Facts & features
Interior
Bedrooms & bathrooms
- Bedrooms: 3
- Bathrooms: 1
- Full bathrooms: 1
Bedroom 1
- Level: Main
- Dimensions: 16ft 2in x 9ft 2in
Bedroom 2
- Level: Main
- Dimensions: 13ft 1in x 8ft 11in
Bedroom 3
- Level: Main
- Dimensions: 10ft 7in x 9ft 1in
Other
- Level: Main
- Dimensions: 13ft 1in x 11ft 9in
Kitchen
- Level: Main
- Dimensions: 12ft 6in x 15ft 1in
Living room
- Level: Main
- Dimensions: 18ft 7in x 12ft 1in
Main level
- Area: 1210
Heating
- Electric, Forced Air
Cooling
- Central Air
Appliances
- Included: Dishwasher, Disposal, Dryer, Microwave, Range, Refrigerator, Washer, Gas Water Heater
Features
- Solid Surface Counter, Ceiling Fan(s)
- Windows: Replacement Windows, Blinds
- Basement: None
- Attic: Storage
Interior area
- Total structure area: 1,210
- Total interior livable area: 1,210 sqft
Property
Parking
- Total spaces: 1
- Parking features: Attached
- Attached garage spaces: 1
Features
- Patio & porch: Patio
Lot
- Size: 7,000 sqft
- Dimensions: 70 x 100
- Features: Level
Details
- Additional structures: Shed(s)
- Parcel number: 1430.0380006
Construction
Type & style
- Home type: SingleFamily
- Architectural style: Ranch
- Property subtype: Single Family Residence, Residential
Materials
- Frame, Brick, Vinyl Siding
- Foundation: Slab
- Roof: Shingle
Condition
- New construction: No
- Year built: 1975
Utilities & green energy
- Sewer: Public Sewer
- Water: Public
Community & neighborhood
Location
- Region: Springfield
- Subdivision: Hanover Hills
Price history
| Date | Event | Price |
|---|---|---|
| 12/17/2024 | Sold | $159,900$132/sqft |
Source: | ||
| 11/16/2024 | Pending sale | $159,900$132/sqft |
Source: | ||
| 11/15/2024 | Listed for sale | $159,900+9.5%$132/sqft |
Source: | ||
| 5/31/2022 | Sold | $146,000+4.4%$121/sqft |
Source: | ||
| 4/17/2022 | Pending sale | $139,900$116/sqft |
Source: | ||
Public tax history
| Year | Property taxes | Tax assessment |
|---|---|---|
| 2024 | $3,516 +5.1% | $48,010 +9.5% |
| 2023 | $3,347 +23.4% | $43,853 +6.3% |
| 2022 | $2,712 +31.4% | $41,268 +21.6% |
Find assessor info on the county website
Neighborhood: 62702
Nearby schools
GreatSchools rating
- 3/10Dubois Elementary SchoolGrades: K-5Distance: 1.5 mi
- 2/10U S Grant Middle SchoolGrades: 6-8Distance: 1 mi
- 7/10Springfield High SchoolGrades: 9-12Distance: 2.1 mi

Get pre-qualified for a loan
At Zillow Home Loans, we can pre-qualify you in as little as 5 minutes with no impact to your credit score.An equal housing lender. NMLS #10287.

