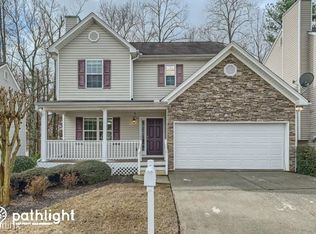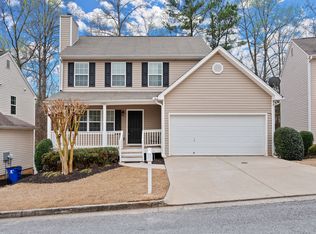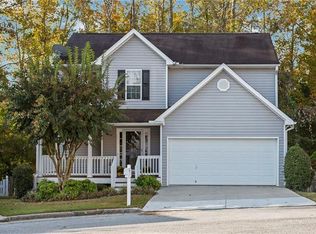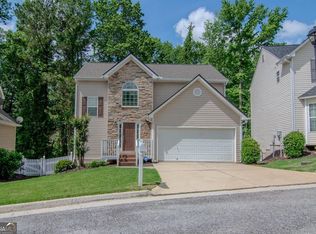ALL NEW CARPET!! On cul-de-sac in gated community! This home is a great value and has plenty of places to kick your feet up and relax. It starts with the beautiful rocking chair front porch then flows into the great room w/wood-burning stack-stone fireplace for warm, cozy nights. Master has cathedral ceiling, private bathroom suite w/garden tub where you can unwind after a long day. Walk in closet too! Convenient upstairs laundry. Basement w/plenty of room for storage, hobbies. Daycare at entrance of sub. Just around corner from Paulding hospital. Put this one on your 'must see' list!
This property is off market, which means it's not currently listed for sale or rent on Zillow. This may be different from what's available on other websites or public sources.



