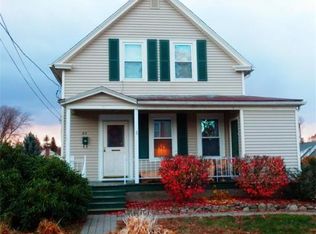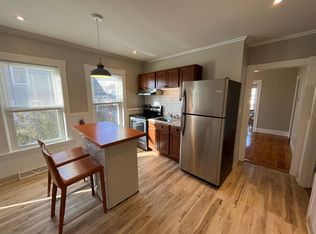Sold for $445,000 on 09/07/23
$445,000
42 Greendale Ave, Worcester, MA 01606
3beds
1,898sqft
Single Family Residence
Built in 1925
0.29 Acres Lot
$507,500 Zestimate®
$234/sqft
$2,932 Estimated rent
Home value
$507,500
$482,000 - $533,000
$2,932/mo
Zestimate® history
Loading...
Owner options
Explore your selling options
What's special
HIGHEST & BEST OFFERS DUE BY TUESDAY 8/1 BEFORE 7 PM. The moment you enter this spacious well-maintained 3-4 Bedroom 2 Bath Craftsman Bungalow located on a dead end street you'll fall in love. Large eat in kitchen offers plenty of cabinet & counterspace. Open living room & family room is ideal for entertaining. First floor bedroom could be used as an office. Full bath also located on 1st floor. Second floor could be utilized as 3 decent size bedrooms. You'll appreciate destressing in your upstairs bathroom soaking tub. Enjoy time outdoors in your amazing fenced in backyard w/ beautiful perennial flowerbeds, relax on your deck or cool off floating around in above ground pool. Many updates over the years include recent natural gas boiler, gas hot water tank, refinished hardwood floors, 200 AMP electrical panel w/ generator hook up & the list goes on. Maintenance free exterior w/ vinyl siding & replacement windows. City water/sewer. Ideal commuter location. Quick close possible.
Zillow last checked: 8 hours ago
Listing updated: September 08, 2023 at 12:47pm
Listed by:
Kristine Gaffney 774-200-5265,
ERA Key Realty Services- Auburn 508-832-5831
Bought with:
Sold Squad
RE/MAX Prof Associates
Source: MLS PIN,MLS#: 73140925
Facts & features
Interior
Bedrooms & bathrooms
- Bedrooms: 3
- Bathrooms: 2
- Full bathrooms: 2
Primary bedroom
- Features: Closet, Flooring - Laminate
- Level: Second
- Area: 182
- Dimensions: 13 x 14
Bedroom 2
- Features: Closet, Flooring - Hardwood
- Level: First
- Area: 144
- Dimensions: 12 x 12
Bedroom 3
- Features: Closet, Flooring - Laminate
- Level: Second
- Area: 121
- Dimensions: 11 x 11
Bathroom 1
- Features: Bathroom - Full, Bathroom - With Tub & Shower, Flooring - Stone/Ceramic Tile
- Level: First
- Area: 54
- Dimensions: 9 x 6
Bathroom 2
- Features: Bathroom - 3/4, Bathroom - With Tub
- Level: Second
- Area: 99
- Dimensions: 11 x 9
Dining room
- Features: Flooring - Hardwood
- Level: First
- Area: 144
- Dimensions: 16 x 9
Family room
- Features: Flooring - Hardwood, French Doors
- Level: First
- Area: 192
- Dimensions: 12 x 16
Kitchen
- Features: Flooring - Hardwood, Dining Area, Exterior Access
- Level: First
- Area: 112
- Dimensions: 14 x 8
Living room
- Features: Flooring - Hardwood, French Doors
- Level: First
- Area: 156
- Dimensions: 12 x 13
Office
- Features: Flooring - Hardwood
- Level: Second
- Area: 247
- Dimensions: 19 x 13
Heating
- Steam, Natural Gas
Cooling
- None
Appliances
- Laundry: In Basement, Electric Dryer Hookup, Washer Hookup
Features
- Sun Room, Home Office, Mud Room, Entry Hall
- Flooring: Laminate, Hardwood, Flooring - Hardwood
- Doors: Insulated Doors, French Doors
- Windows: Insulated Windows
- Basement: Full,Interior Entry,Unfinished
- Has fireplace: No
Interior area
- Total structure area: 1,898
- Total interior livable area: 1,898 sqft
Property
Parking
- Total spaces: 4
- Parking features: Paved Drive, Off Street, Paved
- Uncovered spaces: 4
Features
- Patio & porch: Porch, Deck - Wood
- Exterior features: Porch, Deck - Wood, Pool - Above Ground, Storage, Fenced Yard
- Has private pool: Yes
- Pool features: Above Ground
- Fencing: Fenced
Lot
- Size: 0.29 Acres
- Features: Cleared, Level
Details
- Parcel number: M:12 B:018 L:00013,1774244
- Zoning: RL-7
Construction
Type & style
- Home type: SingleFamily
- Architectural style: Bungalow,Craftsman
- Property subtype: Single Family Residence
Materials
- Frame
- Foundation: Stone
- Roof: Shingle
Condition
- Year built: 1925
Utilities & green energy
- Electric: Circuit Breakers, Generator Connection
- Sewer: Public Sewer
- Water: Public
- Utilities for property: for Electric Range, for Electric Dryer, Washer Hookup, Generator Connection
Community & neighborhood
Community
- Community features: Public Transportation, Shopping, Golf, Medical Facility, Highway Access, House of Worship, Public School, T-Station, University, Sidewalks
Location
- Region: Worcester
Other
Other facts
- Road surface type: Paved
Price history
| Date | Event | Price |
|---|---|---|
| 9/7/2023 | Sold | $445,000+7.3%$234/sqft |
Source: MLS PIN #73140925 | ||
| 7/26/2023 | Listed for sale | $414,900+38.3%$219/sqft |
Source: MLS PIN #73140925 | ||
| 3/16/2020 | Listing removed | $299,900$158/sqft |
Source: ERA Key Realty Services #72567035 | ||
| 9/25/2019 | Pending sale | $299,900$158/sqft |
Source: ERA Key Realty Services #72567035 | ||
| 9/18/2019 | Listed for sale | $299,900+274.9%$158/sqft |
Source: ERA Key Realty Services - Worcester #72567035 | ||
Public tax history
| Year | Property taxes | Tax assessment |
|---|---|---|
| 2025 | $5,544 +4.6% | $420,300 +9.1% |
| 2024 | $5,298 +3.9% | $385,300 +8.4% |
| 2023 | $5,098 +8.3% | $355,500 +14.9% |
Find assessor info on the county website
Neighborhood: 01606
Nearby schools
GreatSchools rating
- 5/10Thorndyke Road SchoolGrades: K-6Distance: 0.6 mi
- 3/10Burncoat Middle SchoolGrades: 7-8Distance: 0.8 mi
- 2/10Burncoat Senior High SchoolGrades: 9-12Distance: 0.8 mi
Schools provided by the listing agent
- Elementary: Thorndyke
- Middle: Burncoat
- High: Burncoat
Source: MLS PIN. This data may not be complete. We recommend contacting the local school district to confirm school assignments for this home.
Get a cash offer in 3 minutes
Find out how much your home could sell for in as little as 3 minutes with a no-obligation cash offer.
Estimated market value
$507,500
Get a cash offer in 3 minutes
Find out how much your home could sell for in as little as 3 minutes with a no-obligation cash offer.
Estimated market value
$507,500

