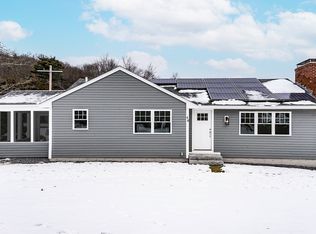Delightful home welcomes you with sun-filled rooms and hardwood floors throughout; Sunny living room with granite hearth fireplace. Generous eat-in kitchen loaded with cabinet space & granite countertops (2018). This home is truly move-in ready with many recent improvements, including refinished hardwood floor in August 2019, completely updated Full Bath in August 2019, Finished Lower Level with Half Bath, renovated in July 2019, featuring all new flooring with lots of space for family room, guest room, office or workout room. Central Air! Relax or entertain friends on multi-tiered deck and pool, new in summer of 2017! Come feel the charm of Maynard, with its excellent school system! Curb appeal! Great location, close to shopping, schools, and Routes 2 and 495. Come fall in love!
This property is off market, which means it's not currently listed for sale or rent on Zillow. This may be different from what's available on other websites or public sources.
