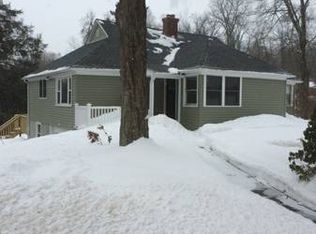Sold for $315,000
$315,000
42 Granville Rd, Southwick, MA 01077
3beds
2,100sqft
Single Family Residence
Built in 1948
2 Acres Lot
$321,800 Zestimate®
$150/sqft
$2,577 Estimated rent
Home value
$321,800
$290,000 - $357,000
$2,577/mo
Zestimate® history
Loading...
Owner options
Explore your selling options
What's special
Conveintley located, this unique multi-level home offers fantastic potential! Enter near the oversized attached garage, leading to a convenient breezeway and into a versatile family room/office space with a handy half bath and the main front entrance. Just a few steps up, discover the heart of the home: a comfortable living room with a fireplace, flowing into the kitchen and dining area. Another small staircase leads to the sleeping quarters, featuring three bedrooms and a full bathroom. The primary bedroom is generously sized and boasts a private door connecting to the full bath. The basement offers additional storage space, updated heating system, and sump pump. There is low voltage electric servicing the house, and fuses in the attached garage APO. Outside, imagine the possibilities! The existing pool area, while needing some attention, could become an amazing outdoor entertaining oasis. Don't miss the chance to bring your vision to this Southwick gem! Sold As-Is
Zillow last checked: 8 hours ago
Listing updated: May 02, 2025 at 12:18pm
Listed by:
Zoe Czaplicki 413-519-9224,
Landmark, REALTORS® 413-596-4500
Bought with:
Kim Landry
Real Broker MA, LLC
Source: MLS PIN,MLS#: 73351088
Facts & features
Interior
Bedrooms & bathrooms
- Bedrooms: 3
- Bathrooms: 2
- Full bathrooms: 1
- 1/2 bathrooms: 1
Primary bedroom
- Features: Bathroom - Full, Ceiling Fan(s), Closet, Flooring - Hardwood, Window(s) - Picture
- Level: Third
Bedroom 2
- Features: Ceiling Fan(s), Closet, Flooring - Hardwood, Window(s) - Picture
- Level: Third
Bedroom 3
- Features: Ceiling Fan(s), Closet, Flooring - Hardwood, Window(s) - Picture
- Level: Third
Dining room
- Features: Window(s) - Picture
- Level: Second
Family room
- Level: First
Kitchen
- Level: Second
Living room
- Features: Window(s) - Bay/Bow/Box
- Level: Second
Office
- Features: Closet, Window(s) - Bay/Bow/Box, French Doors, Exterior Access
- Level: First
Heating
- Baseboard, Radiant, Oil
Cooling
- Window Unit(s)
Appliances
- Included: Water Heater
- Laundry: Bathroom - Half, First Floor
Features
- Closet, Breezeway, Home Office, Mud Room, Internet Available - Unknown
- Flooring: Tile, Hardwood, Parquet
- Doors: French Doors
- Windows: Bay/Bow/Box
- Basement: Interior Entry,Sump Pump
- Number of fireplaces: 1
- Fireplace features: Living Room
Interior area
- Total structure area: 2,100
- Total interior livable area: 2,100 sqft
- Finished area above ground: 2,100
- Finished area below ground: 0
Property
Parking
- Total spaces: 6
- Parking features: Attached, Workshop in Garage, Garage Faces Side, Oversized, Paved Drive, Off Street, Paved
- Attached garage spaces: 2
- Uncovered spaces: 4
Features
- Levels: Multi/Split
- Exterior features: Pool - Inground, Rain Gutters, Storage, Fenced Yard, Stone Wall
- Has private pool: Yes
- Pool features: In Ground
- Fencing: Fenced
Lot
- Size: 2.00 Acres
- Features: Gentle Sloping
Details
- Parcel number: 3594555
- Zoning: R-40
Construction
Type & style
- Home type: SingleFamily
- Architectural style: Split Entry
- Property subtype: Single Family Residence
Materials
- Frame
- Foundation: Concrete Perimeter
- Roof: Shingle
Condition
- Year built: 1948
Utilities & green energy
- Electric: 60 Amps/Less
- Sewer: Public Sewer
- Water: Public
Community & neighborhood
Community
- Community features: Public Transportation, Park, Walk/Jog Trails, Laundromat, Conservation Area, House of Worship, Public School
Location
- Region: Southwick
Other
Other facts
- Listing terms: Contract
Price history
| Date | Event | Price |
|---|---|---|
| 5/2/2025 | Sold | $315,000-3.1%$150/sqft |
Source: MLS PIN #73351088 Report a problem | ||
| 3/27/2025 | Listed for sale | $325,000+80.6%$155/sqft |
Source: MLS PIN #73351088 Report a problem | ||
| 12/31/2013 | Sold | $180,000$86/sqft |
Source: Public Record Report a problem | ||
Public tax history
| Year | Property taxes | Tax assessment |
|---|---|---|
| 2025 | $4,469 +5.5% | $287,000 +4.8% |
| 2024 | $4,236 +5.7% | $273,800 +10% |
| 2023 | $4,008 +4.1% | $248,800 +9.7% |
Find assessor info on the county website
Neighborhood: 01077
Nearby schools
GreatSchools rating
- 5/10Powder Mill SchoolGrades: 3-6Distance: 1.3 mi
- 5/10Southwick-Tolland Regional High SchoolGrades: 7-12Distance: 1.6 mi
- NAWoodland Elementary SchoolGrades: PK-2Distance: 1.4 mi
Get pre-qualified for a loan
At Zillow Home Loans, we can pre-qualify you in as little as 5 minutes with no impact to your credit score.An equal housing lender. NMLS #10287.
Sell with ease on Zillow
Get a Zillow Showcase℠ listing at no additional cost and you could sell for —faster.
$321,800
2% more+$6,436
With Zillow Showcase(estimated)$328,236
