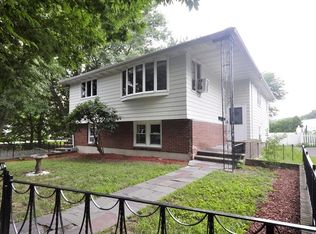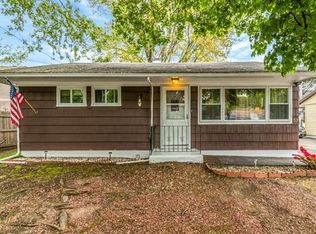This charming ranch is the best deal in town and a terrific condo alternative. The large, level lot features a new brick patio for grilling/fire pits with plenty of natural shade, parking for four cars and a storage shed with loft. Sunlight fills the living room, which opens to the kitchen with ceramic tile flooring and updated appliances, including dishwasher and refrigerator with ice-maker & filtered water dispenser. The two generously sized bedrooms have ample closet and storage space, and one level living means first floor laundry with washer and dryer included! You can't beat this location - a quiet side street with minimal traffic and open side street parking, access to public transportation on either end of the street, access to route 1 for shopping, dining & entertainment. Bring this gem to its sparkle with your imagination and a few improvements.
This property is off market, which means it's not currently listed for sale or rent on Zillow. This may be different from what's available on other websites or public sources.

