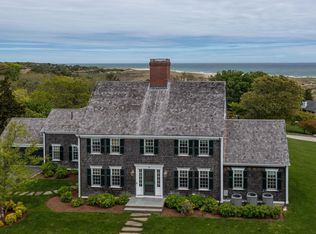Located in the heart of Pochet Property Owners Association w/Atlantic Ocean Views!! Enjoy everything that the Cape Cod Lifestyle has to offer from this beautifully appointed & lovingly maintained home. Featuring numerous gathering spaces on each of the 3 levels, this home was designed to accommodate a crowd. Start the day watching the sun rise over your own Private Atlantic Ocean Beach. Enjoy breakfast on the deck or inside at the spacious kitchen dining area. More formal meals are enjoyed from the separate DR. The generously sized LR flows into the open den. Both rooms have a gas fireplace & sliders to the deck. A dedicated office & Owners suite are on the mail level. Upstairs is a grand bonus rm w/Atlantic Ocean views. Play games, relax w/ a book or just enjoy the view! 2 generously sized Beds & 2 baths are also upstairs. On the Terrace Level you will find a large 4th BR, spacious bathroom,a brick, wood-burning fireplace, game rm sized for a pool table & a family rm w/ ample seating
This property is off market, which means it's not currently listed for sale or rent on Zillow. This may be different from what's available on other websites or public sources.
