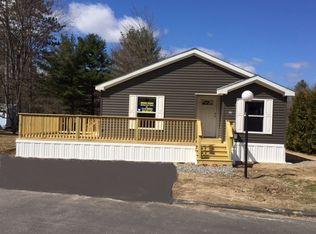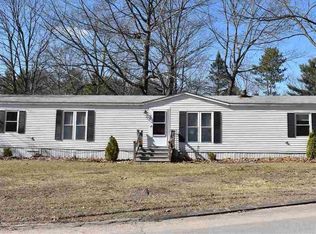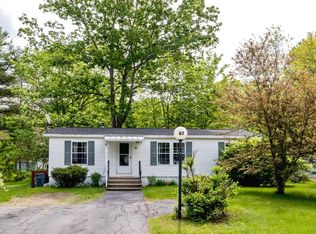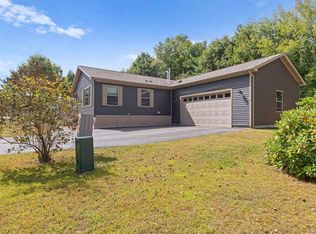Closed
Listed by:
Ann D Trueworthy,
BHG Masiello Dover 603-749-4800
Bought with: Keller Williams Realty-Metropolitan
$125,000
42 Gooseberry Circle, Rochester, NH 03867
2beds
924sqft
Manufactured Home
Built in 1986
-- sqft lot
$144,800 Zestimate®
$135/sqft
$1,876 Estimated rent
Home value
$144,800
$129,000 - $161,000
$1,876/mo
Zestimate® history
Loading...
Owner options
Explore your selling options
What's special
Buyer got cold feet! Back on the market! Open House Sunday 2/5/23 11- 2. 42 Gooseberry Circle is located in the very sought-after pet-friendly Briar Ridge Estate. Its lot welcomes you with a large parking area, and it's been beautifully landscaped, making the curb appeal unique and special. You'll be immediately impressed with the care and love this home has. The attractive front entrance features an oversized screened-in porch with custom clear plastic panels to enjoy using well into the fall and cooler months. An abundance of natural sunlight with double-picture windows creates a relaxing and inviting living room, which flows into the kitchen with a sunny breakfast nook and offers plenty of cabinets with pull-out features, along with a pantry, mudroom, and laundry area. The bedrooms are spacious, featuring huge closets. You'll be surprised by all the storage areas in this home. This home has a list of recent improvements – Newly installed carpet, new kitchen stove, new hot water heater and interior painting of both bedrooms, new kitchen sink, laminate flooring, and bathroom faucets & shower head, newer refrigerator, and closet lighting. If you've been waiting for a home that requires no work and is turn-key, this may be your next home sweet home!
Zillow last checked: 8 hours ago
Listing updated: June 11, 2023 at 03:17pm
Listed by:
Ann D Trueworthy,
BHG Masiello Dover 603-749-4800
Bought with:
Tess Crane-Stenslie
Keller Williams Realty-Metropolitan
Source: PrimeMLS,MLS#: 4940653
Facts & features
Interior
Bedrooms & bathrooms
- Bedrooms: 2
- Bathrooms: 1
- Full bathrooms: 1
Heating
- Kerosene, Forced Air
Cooling
- Central Air
Appliances
- Included: Range Hood, Electric Range, ENERGY STAR Qualified Refrigerator, Domestic Water Heater
- Laundry: 1st Floor Laundry
Features
- Ceiling Fan(s), Kitchen/Dining
- Flooring: Carpet, Laminate
- Windows: Blinds, Drapes, Double Pane Windows
- Has basement: No
Interior area
- Total structure area: 924
- Total interior livable area: 924 sqft
- Finished area above ground: 924
- Finished area below ground: 0
Property
Parking
- Total spaces: 2
- Parking features: Paved, Parking Spaces 2
Features
- Levels: One
- Stories: 1
- Patio & porch: Enclosed Porch, Screened Porch
- Exterior features: Shed
Lot
- Features: Level
Details
- Parcel number: RCHEM0253B0065L0259
- Zoning description: Residential
Construction
Type & style
- Home type: MobileManufactured
- Property subtype: Manufactured Home
Materials
- Vinyl Siding
- Foundation: Skirted
- Roof: Architectural Shingle
Condition
- New construction: No
- Year built: 1986
Utilities & green energy
- Electric: 100 Amp Service
- Sewer: Community
- Utilities for property: Underground Utilities
Community & neighborhood
Location
- Region: Rochester
HOA & financial
Other financial information
- Additional fee information: Fee: $625
Other
Other facts
- Body type: Single Wide
- Road surface type: Paved
Price history
| Date | Event | Price |
|---|---|---|
| 3/10/2023 | Sold | $125,000+4.3%$135/sqft |
Source: | ||
| 1/12/2023 | Listed for sale | $119,900+208.2%$130/sqft |
Source: | ||
| 12/18/2015 | Listing removed | $38,900+8.1%$42/sqft |
Source: Seacoast Mobile Home Brokers #4377459 Report a problem | ||
| 7/28/2015 | Sold | $36,000-7.5%$39/sqft |
Source: Public Record Report a problem | ||
| 2/9/2015 | Listed for sale | $38,900$42/sqft |
Source: Seacoast Mobile Home Brokers #4377459 Report a problem | ||
Public tax history
| Year | Property taxes | Tax assessment |
|---|---|---|
| 2024 | $1,726 +75.6% | $116,200 +204.2% |
| 2023 | $983 +1.8% | $38,200 |
| 2022 | $966 +2.5% | $38,200 |
Find assessor info on the county website
Neighborhood: 03867
Nearby schools
GreatSchools rating
- 4/10William Allen SchoolGrades: K-5Distance: 2.6 mi
- 3/10Rochester Middle SchoolGrades: 6-8Distance: 2.6 mi
- 5/10Spaulding High SchoolGrades: 9-12Distance: 3.4 mi
Schools provided by the listing agent
- Elementary: Gonic Elementary School
- Middle: Rochester Middle School
- High: Spaulding High School
- District: Rochester
Source: PrimeMLS. This data may not be complete. We recommend contacting the local school district to confirm school assignments for this home.



