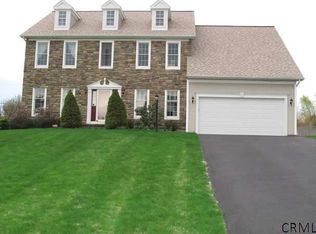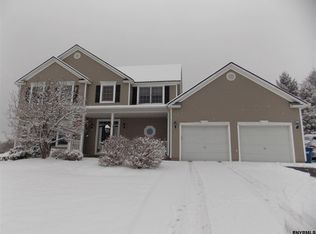Just move in! Almost new less than 4 yr old colonial 3BR/2,5 Bath in superior condition. Vinyl siding and front stone accent. Custom kitchen has island, Schrock cabinets, granite countertops and stainless appliances. Level 1 9' ceilings and two story ceilings in the family room and foyer. Oak flooring in the kitchen, dining room and foyer. Ceramic tile in all baths. Gas FP & central air conditioning. Ceiling fans in MBR & family room. Double vanity in master bath. Plantation shutters on level one. Basement egrees window. Large stone patio and covered porch. No homes behind or to the right. More photos coming
This property is off market, which means it's not currently listed for sale or rent on Zillow. This may be different from what's available on other websites or public sources.

