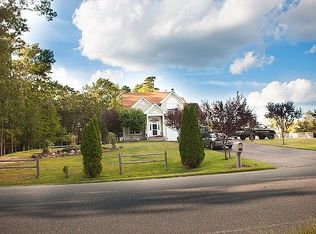Sold for $731,000
$731,000
42 Goldfinch Road, Jackson, NJ 08527
4beds
2,320sqft
Single Family Residence
Built in 2000
1.37 Acres Lot
$803,600 Zestimate®
$315/sqft
$4,046 Estimated rent
Home value
$803,600
$763,000 - $844,000
$4,046/mo
Zestimate® history
Loading...
Owner options
Explore your selling options
What's special
NEW TIMBERLINE ROOF 10/2023. HVAC-1 year old! This is your chance to buy this Updated Center Hall Colonial features almost 2400 sq ft. As you enter the foyer, on your right is a private office w/French doors (could also be used for a living room) & a spacious dining room to the left. Along the back of the home is great room w/WB fireplace, huge eat-in-kitchen w/pantry, newer appliances, center island & 42'' cabinets. Upstairs is the primary suite w/WIC, att. bath w/dual sinks, soaking tub & large shower. 3 add'l bedrooms, main bath & laundry complete the 2nd floor. 2 car garage & full basement provide plenty of extra space. Now for the outside-the oasis you've been dreaming of with saltwater pool, multiple patios, firepit area, outdoor movie screen, fenced yard, swing set, 2 storage sheds , plenty of yard space for volleyball, cornhole, lots of fun and games!! Property extends into the woods, providing just the right amount of privacy. This property is truly your very own personal paradise - you'll never want to leave!
Zillow last checked: 8 hours ago
Listing updated: February 15, 2025 at 07:24pm
Listed by:
Grace Talarico 908-309-9142,
Coldwell Banker Realty
Bought with:
Miriam Cymet, 2294283
HomeSmart First Advantage
Source: MoreMLS,MLS#: 22324139
Facts & features
Interior
Bedrooms & bathrooms
- Bedrooms: 4
- Bathrooms: 3
- Full bathrooms: 2
- 1/2 bathrooms: 1
Bedroom
- Description: dble closet
- Area: 151.28
- Dimensions: 12.4 x 12.2
Bedroom
- Description: dble closet
- Area: 125.44
- Dimensions: 11.2 x 11.2
Bedroom
- Description: 2 closets
- Area: 120.84
- Dimensions: 11.4 x 10.6
Bathroom
- Description: powder room
Other
- Description: walk in closet
- Area: 207.5
- Dimensions: 16.6 x 12.5
Other
- Description: soaking tub
- Area: 88.8
- Dimensions: 11.1 x 8
Basement
- Description: high ceilings
- Area: 1086.4
- Dimensions: 38.8 x 28
Dining room
- Area: 177.5
- Dimensions: 14.2 x 12.5
Foyer
- Area: 76.88
- Dimensions: 12.4 x 6.2
Garage
- Area: 504
- Dimensions: 24 x 21
Great room
- Area: 275.48
- Dimensions: 19.4 x 14.2
Kitchen
- Area: 271.22
- Dimensions: 19.1 x 14.2
Laundry
- Area: 45.6
- Dimensions: 7.6 x 6
Living room
- Description: used as office
- Area: 186.02
- Dimensions: 14.2 x 13.1
Heating
- Natural Gas, Forced Air, 2 Zoned Heat
Cooling
- Central Air, 2 Zoned AC
Features
- Ceilings - 9Ft+ 1st Flr, Recessed Lighting
- Flooring: Vinyl, Ceramic Tile, Wood
- Basement: Ceilings - High,Full,Unfinished
- Attic: Pull Down Stairs
- Number of fireplaces: 1
Interior area
- Total structure area: 2,320
- Total interior livable area: 2,320 sqft
Property
Parking
- Total spaces: 2
- Parking features: Paved, Asphalt, Double Wide Drive, Driveway, Oversized
- Attached garage spaces: 2
- Has uncovered spaces: Yes
Features
- Stories: 2
- Exterior features: Swingset, Lighting
- Has private pool: Yes
- Pool features: In Ground, Salt Water
- Fencing: Fenced Area
Lot
- Size: 1.37 Acres
- Features: Oversized, Back to Woods, Irregular Lot
Details
- Parcel number: 1209901000000032
- Zoning description: Residential
Construction
Type & style
- Home type: SingleFamily
- Architectural style: Colonial
- Property subtype: Single Family Residence
Condition
- New construction: No
- Year built: 2000
Utilities & green energy
- Water: Well
Community & neighborhood
Location
- Region: Jackson
- Subdivision: Autumn Estates
Price history
| Date | Event | Price |
|---|---|---|
| 3/29/2024 | Listing removed | -- |
Source: MoreMLS #22408069 Report a problem | ||
| 3/24/2024 | Listed for rent | $4,299$2/sqft |
Source: MoreMLS #22408069 Report a problem | ||
| 3/21/2024 | Listing removed | -- |
Source: Zillow Rentals Report a problem | ||
| 3/19/2024 | Listed for rent | $4,299$2/sqft |
Source: Zillow Rentals Report a problem | ||
| 1/16/2024 | Sold | $731,000-1.2%$315/sqft |
Source: | ||
Public tax history
| Year | Property taxes | Tax assessment |
|---|---|---|
| 2023 | $11,209 +1.3% | $446,400 |
| 2022 | $11,066 | $446,400 |
| 2021 | $11,066 +2.7% | $446,400 |
Find assessor info on the county website
Neighborhood: 08527
Nearby schools
GreatSchools rating
- 7/10Elms Elementary SchoolGrades: PK-5Distance: 3.2 mi
- 5/10Carl W Goetz Middle SchoolGrades: 6-8Distance: 2.9 mi
- 5/10Jackson Memorial High SchoolGrades: 9-12Distance: 1.3 mi
Schools provided by the listing agent
- Elementary: Elms
- Middle: Carl W. Goetz
- High: Jackson Memorial
Source: MoreMLS. This data may not be complete. We recommend contacting the local school district to confirm school assignments for this home.
Get a cash offer in 3 minutes
Find out how much your home could sell for in as little as 3 minutes with a no-obligation cash offer.
Estimated market value$803,600
Get a cash offer in 3 minutes
Find out how much your home could sell for in as little as 3 minutes with a no-obligation cash offer.
Estimated market value
$803,600
