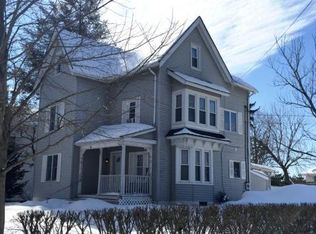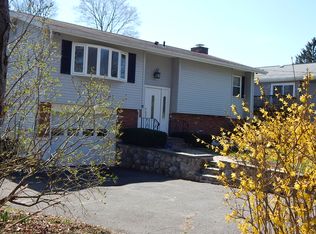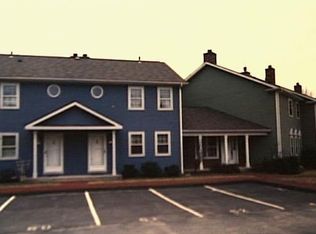Charming Colonial! Lots of nooks and crannies and details galore in this vintage Victorian! For over 100 years, this home has been lovingly modernized and maintained, and passed from each previous owner with love! Main level has wide plank wood flooring in the living room, dining room and den, and features built ins and french doors. Country kitchen with lots of cabinets and easy access to the back yard. All four bedrooms are together on the second level. (currently, the 4th bedroom has been converted for laundry, but there are hook ups in the over sized full bathroom near the kitchen) Walk up attic is great for storage and transports kids imaginations to far away play lands! Full basement for storage too! Lots of over sized windows keep the home cheery and bright. Lots of closet space for a home from this era. City Services and NATURAL GAS HEAT keep the utility costs VERY AFFORDABLE! Exterior spaces are top notch too! Relax with iced tea or beverage of choice, on the gorgeous wrap around front porch. Level yard is very usable,with play areas, patio, garden and shed. Lots of room to run around in a completely fenced and private space. This family LOVED Pembroke Elementary School, Broadview MS and DHS just down the road. Easy access to highway for all commuting points and METRO NORTH. Close to shopping and restaurants, too! Slow down and enjoy the serene pace that this home evokes. PRICED TO SELL and at this price you can really make it your own! Come on home!
This property is off market, which means it's not currently listed for sale or rent on Zillow. This may be different from what's available on other websites or public sources.


