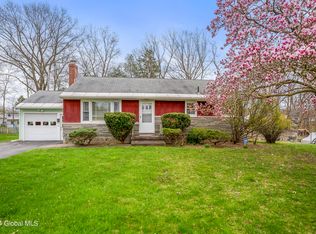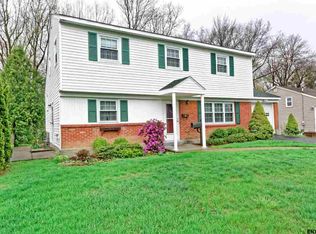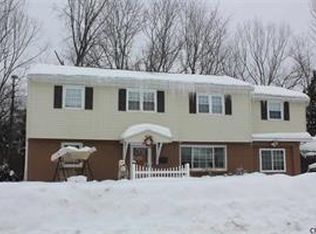This HECM Property is being sold subject to HUD Guidelines; 24 CFR 206.125 Colonie Ranch which features 4 spacious bedrooms, 2 full bathrooms, living room with wood fireplace, eat-in kitchen, finished basement, 1 car attached garage, large yard, rear deck and much more! EZ 2C anytime!
This property is off market, which means it's not currently listed for sale or rent on Zillow. This may be different from what's available on other websites or public sources.


