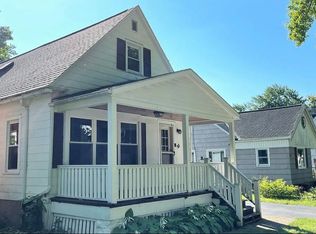Closed
$200,000
42 Gillette St, Rochester, NY 14619
2beds
1,065sqft
Single Family Residence
Built in 1925
5,880.6 Square Feet Lot
$177,300 Zestimate®
$188/sqft
$1,907 Estimated rent
Home value
$177,300
$158,000 - $197,000
$1,907/mo
Zestimate® history
Loading...
Owner options
Explore your selling options
What's special
Just a short walk from Strong, U of R, and College Town, this beautifully maintained 2 bed, 1.5 bath home is bursting with character and modern updates—ideal for homeowners or savvy investors! Relax on the spacious front porch with durable Trek decking, then step inside to find original gumwood trim, stylish new lighting, a bright living room, and a large formal dining space. The fully updated bath and convenient first-floor laundry add comfort and ease. Enjoy two generously sized bedrooms plus a versatile bonus room—perfect for a third bedroom or home office. Major updates include a high-efficiency furnace (~2020), hot water tank (~2023), tear-off roof (~2015), and a new stove (~2025). The fully fenced yard and back deck are made for summer fun, while the garage with electric and additional shed offer loads of functionality. A rare gem in a prime location—schedule your tour today! Delayed Negotiations will take place Thursday, May 8th at 1 pm.
Zillow last checked: 8 hours ago
Listing updated: June 29, 2025 at 01:14pm
Listed by:
Jennifer Olas 585-738-4938,
RE/MAX Plus
Bought with:
Jonathan M. Pecora, 10301223338
Keller Williams Realty Greater Rochester
Source: NYSAMLSs,MLS#: R1601276 Originating MLS: Rochester
Originating MLS: Rochester
Facts & features
Interior
Bedrooms & bathrooms
- Bedrooms: 2
- Bathrooms: 2
- Full bathrooms: 1
- 1/2 bathrooms: 1
- Main level bathrooms: 1
Heating
- Gas, Forced Air
Appliances
- Included: Dryer, Gas Oven, Gas Range, Gas Water Heater, Refrigerator, Washer
- Laundry: Main Level
Features
- Den, Separate/Formal Dining Room, Separate/Formal Living Room, Home Office, Natural Woodwork
- Flooring: Hardwood, Tile, Varies
- Windows: Thermal Windows
- Basement: Full
- Has fireplace: No
Interior area
- Total structure area: 1,065
- Total interior livable area: 1,065 sqft
Property
Parking
- Total spaces: 1
- Parking features: Detached, Electricity, Garage, Storage, Workshop in Garage
- Garage spaces: 1
Features
- Patio & porch: Deck
- Exterior features: Blacktop Driveway, Deck, Fully Fenced
- Fencing: Full
Lot
- Size: 5,880 sqft
- Dimensions: 49 x 120
- Features: Rectangular, Rectangular Lot, Residential Lot
Details
- Additional structures: Shed(s), Storage
- Parcel number: 26140013540000020450000000
- Special conditions: Standard
Construction
Type & style
- Home type: SingleFamily
- Architectural style: Colonial
- Property subtype: Single Family Residence
Materials
- Vinyl Siding
- Foundation: Block
- Roof: Asphalt
Condition
- Resale
- Year built: 1925
Utilities & green energy
- Electric: Circuit Breakers
- Sewer: Connected
- Water: Connected, Public
- Utilities for property: Cable Available, Electricity Connected, High Speed Internet Available, Sewer Connected, Water Connected
Community & neighborhood
Location
- Region: Rochester
- Subdivision: So Park Home D
Other
Other facts
- Listing terms: Cash,Conventional,FHA,VA Loan
Price history
| Date | Event | Price |
|---|---|---|
| 6/25/2025 | Sold | $200,000+54%$188/sqft |
Source: | ||
| 5/12/2025 | Pending sale | $129,900$122/sqft |
Source: | ||
| 5/1/2025 | Listed for sale | $129,900-13.3%$122/sqft |
Source: | ||
| 4/17/2025 | Listing removed | -- |
Source: Owner Report a problem | ||
| 4/16/2025 | Price change | $149,900+7.1%$141/sqft |
Source: Owner Report a problem | ||
Public tax history
| Year | Property taxes | Tax assessment |
|---|---|---|
| 2024 | -- | $111,200 +141.7% |
| 2023 | -- | $46,000 |
| 2022 | -- | $46,000 |
Find assessor info on the county website
Neighborhood: 19th Ward
Nearby schools
GreatSchools rating
- NADr Walter Cooper AcademyGrades: PK-6Distance: 0.1 mi
- NAJoseph C Wilson Foundation AcademyGrades: K-8Distance: 1.3 mi
- 6/10Rochester Early College International High SchoolGrades: 9-12Distance: 1.3 mi
Schools provided by the listing agent
- District: Rochester
Source: NYSAMLSs. This data may not be complete. We recommend contacting the local school district to confirm school assignments for this home.
