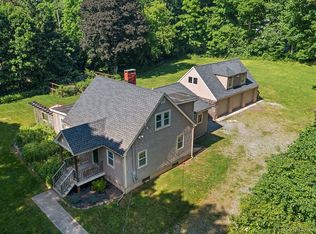If you're looking for a beautiful and pristine home within a serene park like setting; this is it! This beautiful Cape offers 3 bedrooms, 2.5 baths, family room with fireplace, living room/den, formal dining room, a granite countered eat in kitchen with SS appliances, wood flooring, C/A, 2 car garage, loads of storage space and level yard. Enjoy the beautifully landscaped grounds from the front porch or over sized back deck and be in on time to enjoy the wonderful Summer months.
This property is off market, which means it's not currently listed for sale or rent on Zillow. This may be different from what's available on other websites or public sources.
