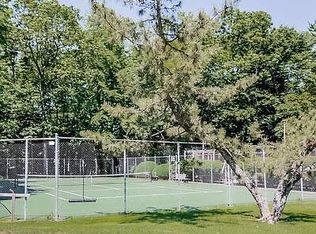Beautiful Ardwell ( only 8 within the complex ) style Townhouse, renovated with high end features and finishes in 2016 for sale. End unit with open floor plan / loft stairwell providing 3 finished levels found on a corner lot located in a quaint private setting within the complex. Top to bottom renovations include, new kitchen cabinets, quartz counters, tile back splash, stainless appliances, mill work, interior painting, recessed lighting and fixtures, ceramic tile baths, master bath soaking tub and step in shower, walk in closet, hardwood floor refinishing and more. New garage doors in 2019. Beautiful millwork adorns the dining room complete with window seat for additional seating. Living room leads to the deck for outdoor dining. Master suite with walk in closet. Lower level finished space includes the 3rd bedroom suite with full bath, office or den and storage. No stone left unturned. Convenient to the Merritt Parkway. Clubhouse, heated in ground pool and tennis/pickle ball court. Turn Key! Schedule your appointment to view today!
This property is off market, which means it's not currently listed for sale or rent on Zillow. This may be different from what's available on other websites or public sources.
