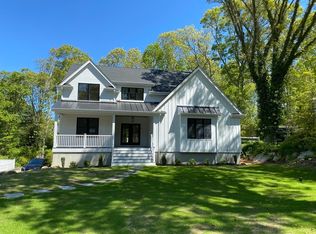An oasis of lush, mature trees and gardens! Located on an established West Falmouth street, this well maintained home is well-placed on the lot to provide a feeling of privacy. The main living level has a living and dining room with wood flooring, a quaint kitchen with newer cabinetry and farmer's sink. The three bedrooms all with wood flooring are up a half-level. A few steps down leads to a garden/mud room space and home office. An oversized one car garage provides plenty of space for storage. The rear deck and stone patio is a great place to take in the garden sights and relax with nature. Easy access to West Falmouth village, bike path, beach and amenities.
This property is off market, which means it's not currently listed for sale or rent on Zillow. This may be different from what's available on other websites or public sources.

