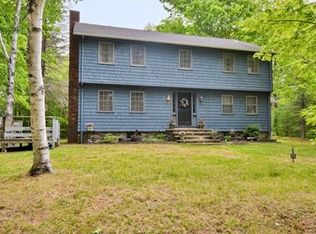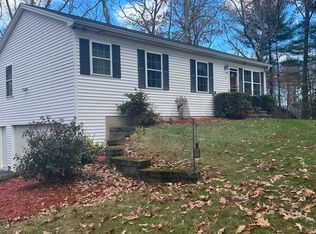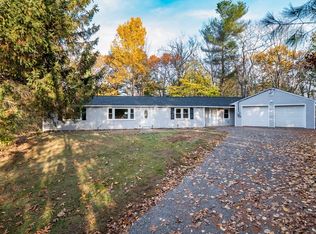A little slice of heaven is waiting for your touch. Two Bedrooms, Two Baths and Hardwood Through out. Landscaping includes your own stone lined pond for ice skating etc., fruit tree and many other beautiful trees, shrubs and plants. Bonus out building that formerly served as guest house, with electric and plumbing, longs for restoration, then you have two for the price of one! A fully functioning kitchen adjoins a formal dinning room and formal living room. The large, well lit, family room with vaulted ceiling, and a floor to ceiling, stone fire place has lots of appeal. Walk-in Cedar closet! Walk up attic behind the secret door. Washer/Dryer and utilities are in the lower, walk-in level, along with two car garage and two work benches. Good size screened in porch, opens to a very nice out side deck. If you are looking for unique, at an every day price, you must see this home.
This property is off market, which means it's not currently listed for sale or rent on Zillow. This may be different from what's available on other websites or public sources.


