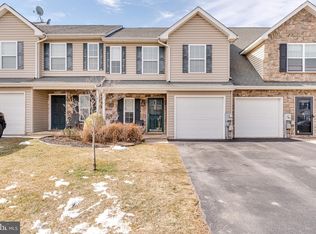This 3 bedroom 3.5 bath townhome has been beautifully maintained. You have master suites on both the main level and the second story. The main level features a welcoming foyer with coat closet, garage access and a half bath. You've got a large dining room with beautiful hardwood floors. The kitchen features stainless appliances, granite counters and ceramic tile floors. These floors continue into your breakfast nook which houses your large pantry for great storage. Beyond this you've got your open living room with hardwood floors and fireplace. You'll enjoy cozying up here on cold winter nights. The open floor plan on the main level gives you great flow. Your first floor master is off of the living room. It features beautiful hardwood floors, walk-in closet and large ensuite bath with tons of storage. Your laundry closet is centrally located at the foot of the stairs. Upstairs we have a generously sized, carpeted bedroom. Hall bath features large single bowl vanity and tub/shower combo. Your 2nd floor master is carpeted and featured ceiling fan light fixture. Your suite is completed with a large walk-in closet and ensuite full bath. Outside is nice sized yard with concrete patio and privacy fence. There is even a pool! Enjoy a swim while still having yard space. The layout of this home gives you so many options. If you're looking to retire this gives you a main floor master while still having plenty of room to house visiting family. Another option is to use main floor master as an office or rec room for extra living space. Or simply use it as an awesome guest room for your parents to stay. Two master suites is a unique set-up that allows for tons of different configurations to suit your needs. Don't wait on this one - Call to schedule your showing today!
This property is off market, which means it's not currently listed for sale or rent on Zillow. This may be different from what's available on other websites or public sources.

