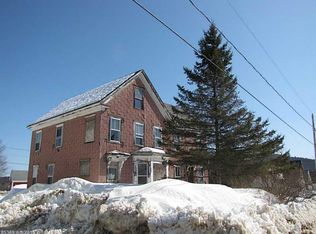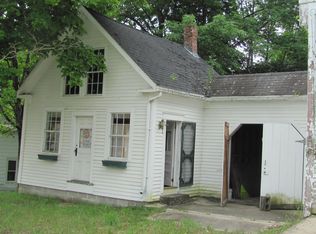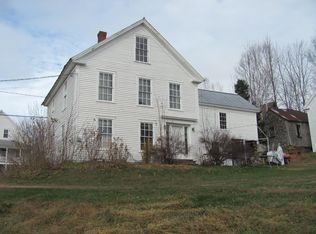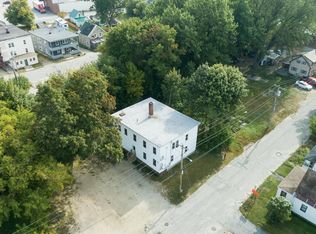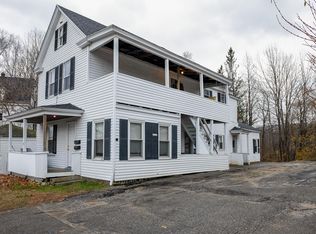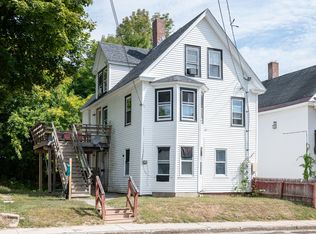Don't miss this rare opportunity to own a thoughtfully updated and historically significant 3-unit building in the heart of Sumner. Once serving as the town's post office, this well-known Front Street landmark blends timeless character with modern convenience—ideal for investors or owner-occupants alike. Each of the three units features its own separate meter and a brand-new, energy-efficient heating system. Major updates throughout the building include a new roof and updated windows, ensuring long-term comfort and reduced maintenance costs. The spacious top-floor unit offers generous living space and is large enough to accommodate a family comfortably—perfect for owner-occupancy or generating strong rental income. With thoughtful updates and historical charm, this property stands out as a turnkey investment in a prime location. Whether you're looking to expand your rental portfolio or live in one unit while offsetting your mortgage with rental income from the others, this versatile property checks all the boxes.
Active
$155,000
42 Front Street, Sumner, ME 04292
7beds
1,635sqft
Est.:
Multi Family
Built in 1860
-- sqft lot
$-- Zestimate®
$95/sqft
$-- HOA
What's special
New roofUpdated windowsGenerous living spaceSpacious top-floor unit
- 291 days |
- 279 |
- 11 |
Zillow last checked: 8 hours ago
Listing updated: December 19, 2025 at 10:12am
Listed by:
Meservier & Associates
Source: Maine Listings,MLS#: 1619527
Tour with a local agent
Facts & features
Interior
Bedrooms & bathrooms
- Bedrooms: 7
- Bathrooms: 3
- Full bathrooms: 3
Heating
- Forced Air
Cooling
- None
Features
- Flooring: Carpet, Laminate, Wood
- Basement: Bulkhead
Interior area
- Total structure area: 1,635
- Total interior livable area: 1,635 sqft
- Finished area above ground: 1,635
- Finished area below ground: 0
Property
Lot
- Size: 7,840.8 Square Feet
Details
- Parcel number: SUMNMU03L043
- Zoning: Rural Residential
Construction
Type & style
- Home type: MultiFamily
- Architectural style: New Englander
- Property subtype: Multi Family
Materials
- Roof: Shingle
Condition
- Year built: 1860
Utilities & green energy
- Electric: Circuit Breakers
- Sewer: Private Sewer
- Water: Private
- Utilities for property: Utilities On
Community & HOA
Location
- Region: Sumner
Financial & listing details
- Price per square foot: $95/sqft
- Tax assessed value: $138,032
- Annual tax amount: $1,794
- Date on market: 4/18/2025
Estimated market value
Not available
Estimated sales range
Not available
Not available
Price history
Price history
| Date | Event | Price |
|---|---|---|
| 7/16/2025 | Price change | $155,000-8.8%$95/sqft |
Source: | ||
| 5/20/2025 | Price change | $170,000-8.6%$104/sqft |
Source: | ||
| 4/18/2025 | Listed for sale | $186,000+431.4%$114/sqft |
Source: | ||
| 12/17/2018 | Sold | $35,000-17.6%$21/sqft |
Source: | ||
| 9/6/2018 | Listed for sale | $42,500$26/sqft |
Source: Fontaine Family-The Real Estate Leader #1355218 Report a problem | ||
Public tax history
Public tax history
| Year | Property taxes | Tax assessment |
|---|---|---|
| 2024 | $1,794 +30.1% | $138,032 +111.3% |
| 2023 | $1,379 +2.2% | $65,333 |
| 2022 | $1,349 | $65,333 |
Find assessor info on the county website
BuyAbility℠ payment
Est. payment
$796/mo
Principal & interest
$601
Property taxes
$141
Home insurance
$54
Climate risks
Neighborhood: 04292
Nearby schools
GreatSchools rating
- 5/10Hartford-Sumner Elementary SchoolGrades: PK-6Distance: 3.7 mi
- 2/10Buckfield Jr-Sr High SchoolGrades: 7-12Distance: 6.6 mi
- Loading
- Loading
