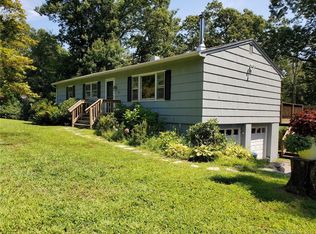Cedar Impressions Similar Vinyl Siding Can Be Clapboard Vnlsec. System And Central Vac - Rough Only - Finish Extra
This property is off market, which means it's not currently listed for sale or rent on Zillow. This may be different from what's available on other websites or public sources.
