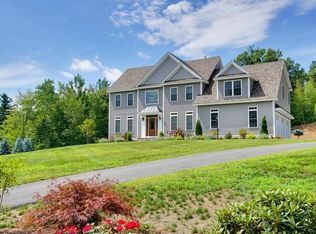Sold for $1,350,000
$1,350,000
42 Fox Run Rd, Bolton, MA 01740
4beds
4,257sqft
Single Family Residence
Built in 2013
1.6 Acres Lot
$1,392,200 Zestimate®
$317/sqft
$5,917 Estimated rent
Home value
$1,392,200
$1.27M - $1.53M
$5,917/mo
Zestimate® history
Loading...
Owner options
Explore your selling options
What's special
This handcrafted home is a true masterpiece! Striking details & exquisite finishes, including a grand entry, built-in cabinetry & period moldings will captivate all who enter. Bathed in natural light & expertly designed, the 1st floor boasts a stunning dining room & comfortable study that promotes both relaxation & productivity. The expansive kitchen, featuring a massive center island, seamlessly connects to the vaulted, fireplaced family room—perfect for casual gatherings & serves as the heart of the home. Upstairs, you'll discover 3 spacious bedrooms & a luxurious primary suite. A fully finished 3rd floor offers versatile living space enhanced by custom built-ins. The sunlit walkout lower level includes movie theater, bedroom/bonus room, & full bath—ideal for entertaining or family fun. Freshly refinished HW floors glisten throughout as well as newly painted interior make this property move-in ready. An impressive 26x14 outbuilding, with electricity & HVAC, adds even more potential!
Zillow last checked: 8 hours ago
Listing updated: November 06, 2024 at 08:37am
Listed by:
Richard Freeman 978-381-3833,
Keller Williams Realty North Central 978-779-5090
Bought with:
Rick Grayson
Compass
Source: MLS PIN,MLS#: 73297010
Facts & features
Interior
Bedrooms & bathrooms
- Bedrooms: 4
- Bathrooms: 4
- Full bathrooms: 3
- 1/2 bathrooms: 1
Primary bedroom
- Features: Flooring - Hardwood
- Level: Second
Bedroom 2
- Features: Flooring - Hardwood
- Level: Second
Bedroom 3
- Features: Flooring - Hardwood
- Level: Second
Bedroom 4
- Features: Flooring - Hardwood
- Level: Second
Primary bathroom
- Features: Yes
Bathroom 1
- Features: Bathroom - Half
- Level: First
Bathroom 2
- Features: Bathroom - Full, Flooring - Stone/Ceramic Tile
- Level: Second
Bathroom 3
- Features: Bathroom - Full, Flooring - Stone/Ceramic Tile
- Level: Second
Dining room
- Features: Flooring - Hardwood
- Level: First
Family room
- Features: Cathedral Ceiling(s), Flooring - Hardwood
- Level: First
Kitchen
- Features: Flooring - Hardwood
- Level: First
Office
- Features: Flooring - Hardwood
- Level: First
Heating
- Forced Air, Propane
Cooling
- Central Air
Appliances
- Included: Water Heater, Range, Dishwasher, Microwave, Water Treatment, Range Hood
- Laundry: Flooring - Stone/Ceramic Tile, Second Floor, Electric Dryer Hookup, Washer Hookup
Features
- Slider, Bathroom - Full, Home Office, Media Room, Bonus Room, Mud Room, Bathroom, Walk-up Attic
- Flooring: Tile, Carpet, Hardwood, Flooring - Hardwood, Flooring - Wall to Wall Carpet, Flooring - Stone/Ceramic Tile
- Doors: Insulated Doors
- Windows: Insulated Windows
- Basement: Full,Finished,Walk-Out Access
- Number of fireplaces: 1
- Fireplace features: Family Room
Interior area
- Total structure area: 4,257
- Total interior livable area: 4,257 sqft
Property
Parking
- Total spaces: 7
- Parking features: Attached, Garage Door Opener, Paved Drive
- Attached garage spaces: 2
- Uncovered spaces: 5
Accessibility
- Accessibility features: No
Features
- Patio & porch: Deck - Wood
- Exterior features: Deck - Wood
- Frontage length: 200.00
Lot
- Size: 1.60 Acres
- Features: Wooded, Underground Storage Tank, Gentle Sloping
Details
- Parcel number: M:006B B:0000 L:0135,1472057
- Zoning: R1
Construction
Type & style
- Home type: SingleFamily
- Architectural style: Colonial
- Property subtype: Single Family Residence
Materials
- Frame
- Foundation: Concrete Perimeter
- Roof: Shingle
Condition
- Year built: 2013
Utilities & green energy
- Electric: Circuit Breakers, 200+ Amp Service, Generator Connection
- Sewer: Private Sewer
- Water: Private
- Utilities for property: for Gas Range, for Electric Dryer, Washer Hookup, Generator Connection
Community & neighborhood
Community
- Community features: Shopping, Tennis Court(s), Walk/Jog Trails, Golf, Conservation Area, Highway Access, House of Worship, Public School
Location
- Region: Bolton
Other
Other facts
- Listing terms: Contract
- Road surface type: Paved
Price history
| Date | Event | Price |
|---|---|---|
| 11/5/2024 | Sold | $1,350,000+8%$317/sqft |
Source: MLS PIN #73297010 Report a problem | ||
| 10/9/2024 | Contingent | $1,250,000$294/sqft |
Source: MLS PIN #73297010 Report a problem | ||
| 10/1/2024 | Listed for sale | $1,250,000+78.6%$294/sqft |
Source: MLS PIN #73297010 Report a problem | ||
| 3/24/2021 | Listing removed | -- |
Source: Owner Report a problem | ||
| 6/12/2014 | Sold | $699,900+0.1%$164/sqft |
Source: Public Record Report a problem | ||
Public tax history
| Year | Property taxes | Tax assessment |
|---|---|---|
| 2025 | $15,829 +5.4% | $952,400 +3.2% |
| 2024 | $15,013 +12.9% | $923,300 +21.5% |
| 2023 | $13,300 +1% | $760,000 +14.6% |
Find assessor info on the county website
Neighborhood: 01740
Nearby schools
GreatSchools rating
- 6/10Florence Sawyer SchoolGrades: PK-8Distance: 2.2 mi
- 8/10Nashoba Regional High SchoolGrades: 9-12Distance: 0.3 mi
Schools provided by the listing agent
- Elementary: Florence Sawyer
- Middle: Florence Sawyer
- High: Nashoba
Source: MLS PIN. This data may not be complete. We recommend contacting the local school district to confirm school assignments for this home.
Get a cash offer in 3 minutes
Find out how much your home could sell for in as little as 3 minutes with a no-obligation cash offer.
Estimated market value$1,392,200
Get a cash offer in 3 minutes
Find out how much your home could sell for in as little as 3 minutes with a no-obligation cash offer.
Estimated market value
$1,392,200
