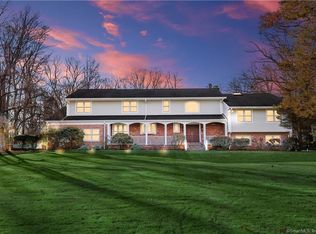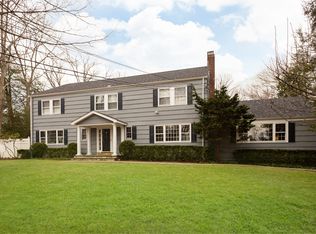Sold for $975,000
$975,000
42 Fox Ridge Road, Stamford, CT 06903
4beds
3,208sqft
Single Family Residence
Built in 1960
1.16 Acres Lot
$1,061,900 Zestimate®
$304/sqft
$6,437 Estimated rent
Home value
$1,061,900
$956,000 - $1.19M
$6,437/mo
Zestimate® history
Loading...
Owner options
Explore your selling options
What's special
Stunning 4 bedroom ranch in coveted Stamford neighborhood. Enter into the large welcoming foyer that opens to the sunken living room with fireplace and tons of natural light. Expansive kitchen with breakfast bar, eating nook and plenty of storage space. Two additional rooms perfect for work from home, library, den or guest bedroom. Main bedrooms separate from the rest of the house down a hall to the primary suite with walk-in closets and luxurious full bath. Lower level features a finished family/rec room, laundry and tons of storage. Walk out from the dining room or kitchen to the patio and huge backyard. Quiet location, great neighborhood with easy proximity to downtown and commute to elsewhere. Come see this house today, it won't last! Seller needs to find suitable housing after sale (rental).
Zillow last checked: 8 hours ago
Listing updated: October 01, 2024 at 01:00am
Listed by:
Christopher Grass 203-803-9326,
Keller Williams Prestige Prop. 203-327-6700
Bought with:
Grace Mons, RES.0803095
Higgins Group Real Estate
Source: Smart MLS,MLS#: 24015324
Facts & features
Interior
Bedrooms & bathrooms
- Bedrooms: 4
- Bathrooms: 3
- Full bathrooms: 3
Primary bedroom
- Features: Bedroom Suite, Full Bath, Patio/Terrace, Sliders, Walk-In Closet(s), Hardwood Floor
- Level: Main
Bedroom
- Features: Hardwood Floor
- Level: Main
Bedroom
- Features: Hardwood Floor
- Level: Main
Bedroom
- Features: Full Bath, Hardwood Floor
- Level: Main
Dining room
- Features: Sliders, Hardwood Floor
- Level: Main
Kitchen
- Features: Breakfast Bar, Breakfast Nook, Granite Counters, Patio/Terrace, Sliders, Hardwood Floor
- Level: Main
Living room
- Features: Fireplace, Hardwood Floor
- Level: Main
Office
- Features: Bay/Bow Window, Ceiling Fan(s), Hardwood Floor
- Level: Main
Rec play room
- Features: Built-in Features, Walk-In Closet(s), Wall/Wall Carpet
- Level: Lower
Heating
- Forced Air, Oil
Cooling
- Central Air
Appliances
- Included: Gas Cooktop, Oven, Microwave, Refrigerator, Dishwasher, Washer, Dryer, Water Heater
- Laundry: Lower Level
Features
- Basement: Full,Partially Finished
- Attic: Storage,Pull Down Stairs
- Number of fireplaces: 1
Interior area
- Total structure area: 3,208
- Total interior livable area: 3,208 sqft
- Finished area above ground: 3,208
Property
Parking
- Total spaces: 2
- Parking features: Attached
- Attached garage spaces: 2
Features
- Patio & porch: Patio
- Exterior features: Rain Gutters
Lot
- Size: 1.16 Acres
- Features: Sloped
Details
- Parcel number: 328256
- Zoning: RA1
Construction
Type & style
- Home type: SingleFamily
- Architectural style: Ranch
- Property subtype: Single Family Residence
Materials
- Shingle Siding
- Foundation: Block
- Roof: Asphalt
Condition
- New construction: No
- Year built: 1960
Utilities & green energy
- Sewer: Septic Tank
- Water: Well
Community & neighborhood
Community
- Community features: Basketball Court, Health Club, Library, Park, Playground, Near Public Transport
Location
- Region: Stamford
HOA & financial
HOA
- Has HOA: Yes
- HOA fee: $150 annually
- Amenities included: Lake/Beach Access
Price history
| Date | Event | Price |
|---|---|---|
| 8/2/2024 | Sold | $975,000-2.4%$304/sqft |
Source: | ||
| 7/30/2024 | Pending sale | $999,000$311/sqft |
Source: | ||
| 6/12/2024 | Price change | $999,000-2.5%$311/sqft |
Source: | ||
| 5/23/2024 | Price change | $1,025,000-2.3%$320/sqft |
Source: | ||
| 5/10/2024 | Listed for sale | $1,049,000+46.7%$327/sqft |
Source: | ||
Public tax history
| Year | Property taxes | Tax assessment |
|---|---|---|
| 2025 | $14,101 +2.6% | $603,620 |
| 2024 | $13,738 -7% | $603,620 |
| 2023 | $14,765 +12.9% | $603,620 +21.5% |
Find assessor info on the county website
Neighborhood: North Stamford
Nearby schools
GreatSchools rating
- 5/10Northeast SchoolGrades: K-5Distance: 2.1 mi
- 3/10Turn Of River SchoolGrades: 6-8Distance: 3.6 mi
- 3/10Westhill High SchoolGrades: 9-12Distance: 3.7 mi
Get pre-qualified for a loan
At Zillow Home Loans, we can pre-qualify you in as little as 5 minutes with no impact to your credit score.An equal housing lender. NMLS #10287.
Sell with ease on Zillow
Get a Zillow Showcase℠ listing at no additional cost and you could sell for —faster.
$1,061,900
2% more+$21,238
With Zillow Showcase(estimated)$1,083,138

