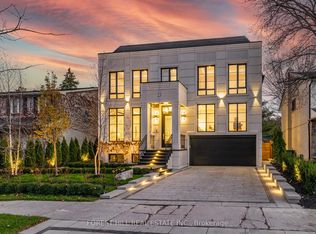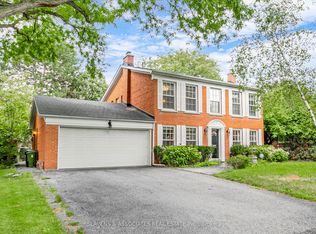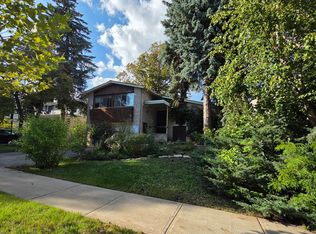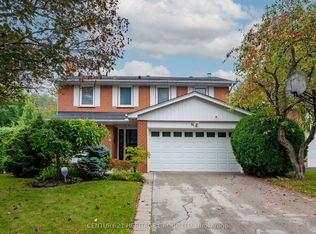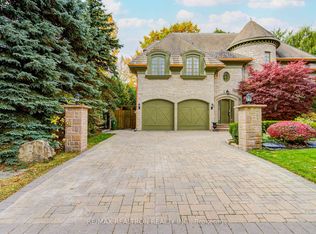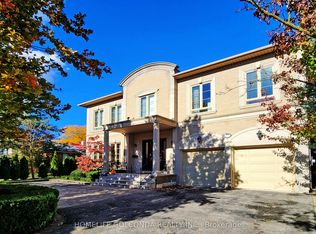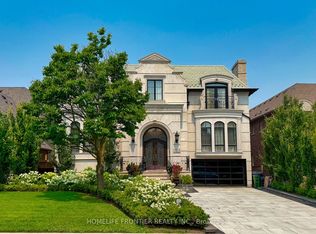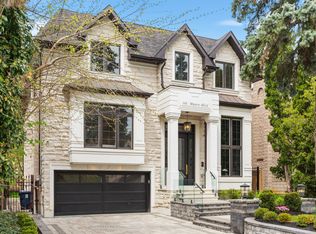Spectacular Bayview & Yorkmills Masterful Customized Residence Designed By Famous Architect Richard Wengle. This French Transition Mansion Nestled in The Prestigious St. Andrew neighborhood With Approximately 4500ft+1500ft Of Luxury Living Space. This Family Home Set High Standards Of Living & Entertainment, Showcasing The Fine Craftsmanship & Advanced Home Technology. Gorgeous Street Presence W/ Limestone Exterior, Build-in Car Lift Garage Offers 3 Indoor Parking Spots, Professional Landscaping With Elegant Presence & Privacy. Smartphone App Lined Advanced Smart Home Automation & Security Camera System. Pellar Windows & Door System, Floor-to-Ceiling Glass Sliding Door & Walk-Out To Deck. Foyer & Mud Rm With Heated Spanish Porcelain Tiles, Distinguished Marble Fireplace, Fabulous Marble Countertop & Backsplash For Kitchen, Pantry & Central Island, High-End Kitchen Cabinets, Top-Tier Wolf and Subzero Appliances, Build-in Miele Dishwasher, Microwave & Coffee Machine. 4 Spacious Bedrooms W/ Walk-In Wardrobes & Ensuites At 2nd Floor. Master Suite with Marble Fireplace, His & Her Walk-in Closet Rms, Luxury TOTO Washlet, Steam Rm/Shower Rm. Heated Tiled Floor Finished Basement, Wet Bar, Fireplace, Home Theater, Nanny Rm with Private Ensuite, Bright & Spacious Gym, Large Customized Wine Cellar. Spacious Lundry Rm, 2nd Laundry at 2nd Floor, 2 Sets of Furnaces, Elevator, Plenty Of Storage Space, Minutes To Local Shops, Parks, Renowned Public/Private Schools, Hwy401.
For sale
C$5,468,000
42 Foursome Cres, Toronto, ON M2P 1W3
5beds
7baths
Single Family Residence
Built in ----
5,781 Square Feet Lot
$-- Zestimate®
C$--/sqft
C$-- HOA
What's special
- 310 days |
- 22 |
- 1 |
Zillow last checked: 8 hours ago
Listing updated: September 30, 2025 at 11:33am
Listed by:
HOMELIFE LANDMARK REALTY INC.
Source: TRREB,MLS®#: C11952601 Originating MLS®#: Toronto Regional Real Estate Board
Originating MLS®#: Toronto Regional Real Estate Board
Facts & features
Interior
Bedrooms & bathrooms
- Bedrooms: 5
- Bathrooms: 7
Primary bedroom
- Level: Second
- Dimensions: 5.48 x 4.57
Bedroom 2
- Level: Second
- Dimensions: 4.68 x 4
Bedroom 3
- Level: Second
- Dimensions: 4.68 x 4
Bedroom 4
- Level: Second
- Dimensions: 4.57 x 4
Bedroom 5
- Level: Basement
- Dimensions: 4.64 x 3.5
Dining room
- Level: Ground
- Dimensions: 4.53 x 4.87
Exercise room
- Level: Basement
- Dimensions: 3.65 x 4.66
Family room
- Level: Ground
- Dimensions: 11.9 x 5.5
Kitchen
- Level: Ground
- Dimensions: 7.25 x 4.33
Living room
- Level: Ground
- Dimensions: 4.53 x 4
Mud room
- Level: Ground
- Dimensions: 3.25 x 3.2
Recreation
- Level: Basement
- Dimensions: 9.66 x 4.96
Heating
- Forced Air, Gas
Cooling
- Central Air
Appliances
- Included: Bar Fridge, Water Heater, Water Heater Owned, Water Purifier, Water Softener, Water Treatment
Features
- Central Vacuum, Floor Drain, Steam Room, Storage, Water Meter
- Basement: Finished
- Has fireplace: Yes
- Fireplace features: Electric, Family Room, Living Room, Natural Gas, Recreation Room
Interior area
- Living area range: 3500-5000 null
Property
Parking
- Total spaces: 5
- Parking features: Available, Garage Door Opener
- Has garage: Yes
Features
- Stories: 2
- Patio & porch: Patio, Porch
- Exterior features: Landscape Lighting, Landscaped, Lawn Sprinkler System, Lighting, Paved Yard, Privacy
- Pool features: None
Lot
- Size: 5,781 Square Feet
Details
- Parcel number: 101010081
- Other equipment: Air Exchanger, Intercom, Sump Pump, Ventilation System
Construction
Type & style
- Home type: SingleFamily
- Property subtype: Single Family Residence
Materials
- Brick, Stone
- Foundation: Poured Concrete
- Roof: Asphalt Shingle
Utilities & green energy
- Sewer: Sewer
Community & HOA
Location
- Region: Toronto
Financial & listing details
- Annual tax amount: C$22,975
- Date on market: 2/3/2025
HOMELIFE LANDMARK REALTY INC.
By pressing Contact Agent, you agree that the real estate professional identified above may call/text you about your search, which may involve use of automated means and pre-recorded/artificial voices. You don't need to consent as a condition of buying any property, goods, or services. Message/data rates may apply. You also agree to our Terms of Use. Zillow does not endorse any real estate professionals. We may share information about your recent and future site activity with your agent to help them understand what you're looking for in a home.
Price history
Price history
Price history is unavailable.
Public tax history
Public tax history
Tax history is unavailable.Climate risks
Neighborhood: St. Andrew
Nearby schools
GreatSchools rating
No schools nearby
We couldn't find any schools near this home.
- Loading
