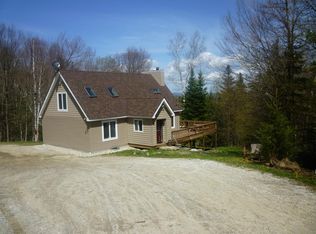Meticulously maintained country home in a private setting! This home offers beautiful Vermont views of mountains and rolling hills inside and out. Enjoy the outdoor living space with the multiple decks, hot tub on the back porch and sledding in the front yard. Store all of your gear and your vehicles in the two-car garage. Inside, the home boasts natural light and features an open floor plan with fireplace and views from almost every room. The master bedroom suite is very spacious and opens up to a relaxing sun room. The lower level features a family room, guest suite with private bath and two more bedrooms. Unique and pretty wood details are found throughout and the newly stained exterior shines. Love to snowmobile? This property has direct access to the VAST trails. Located less than 10 minutes from Okemos Base Area and Ludlow Village!
This property is off market, which means it's not currently listed for sale or rent on Zillow. This may be different from what's available on other websites or public sources.

