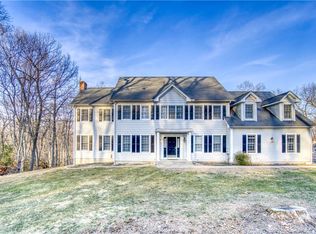Architecturally designed, one owner home in one of Haddam's premiere sub-divisions. This 4 bedroom, 3 bath home was designed with an open floor, cathedral ceilings and the perfect compliment of formal and informal living areas. The large foyer opens up to the family room with a propane fireplace and walks out to a wrap around deck. The eat-in kitchen has a large island for entertaining and great space for food preparation. The rest of the main floor features a formal dining room, a formal living room and a fourth bedroom currently used as an office. The upstairs features a primary bedroom suite with a walk-in closet, Jacuzzi whirlpool and walk-in shower stall. Two additional bedrooms with large closets and a full bath complete the upper floor. The lower level has an 845 square foot finished rec room (not included in the square footage) with second kitchen that walks out to the backyard. Many recent improvements include new A/C condensers and air handler in 2021. Also in 2021 house was power washed, caulked and stained two coats, four on the southern side. In 2020 a new 50 year CertainTeed roof with transferable warranty and new gutters. In 2019 installed hardwood floors on second floor and two rooms on first floor and 3 coats of poly on all floors. Upgraded kitchen granite, subway backsplash and sink. and 700 square foot Azek deck with Azek rails and lighted posts. This home is truly move in ready.
This property is off market, which means it's not currently listed for sale or rent on Zillow. This may be different from what's available on other websites or public sources.

